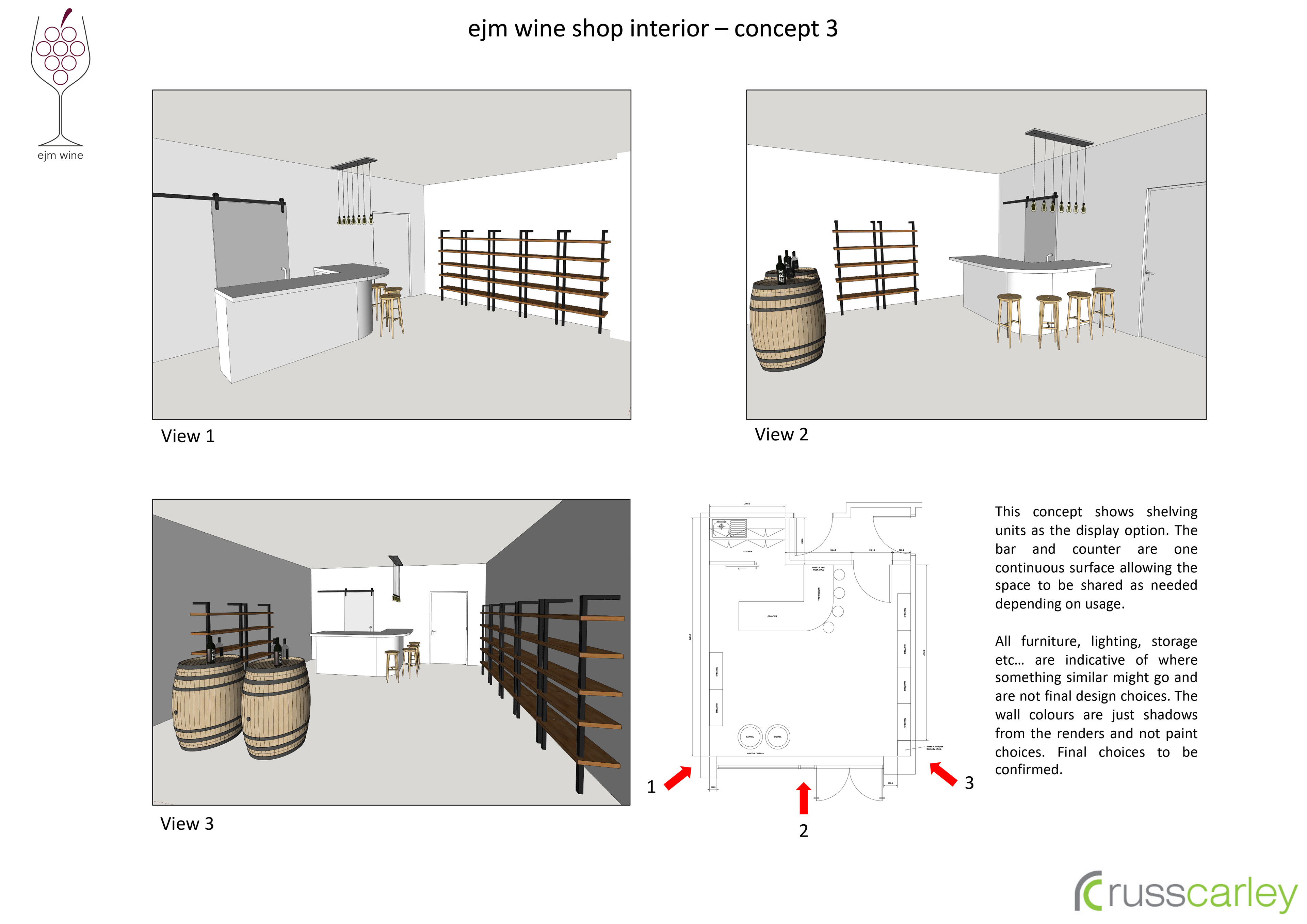
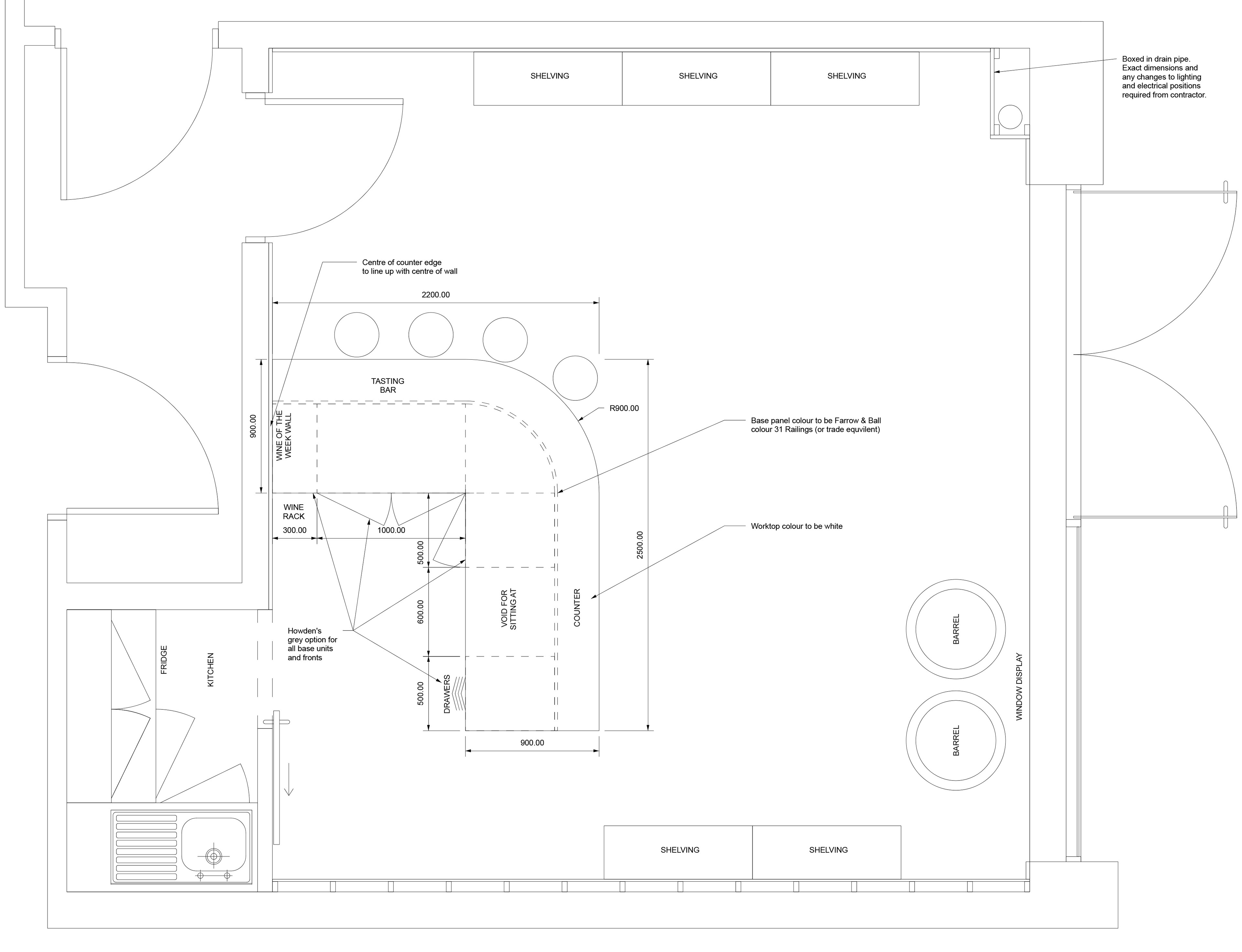
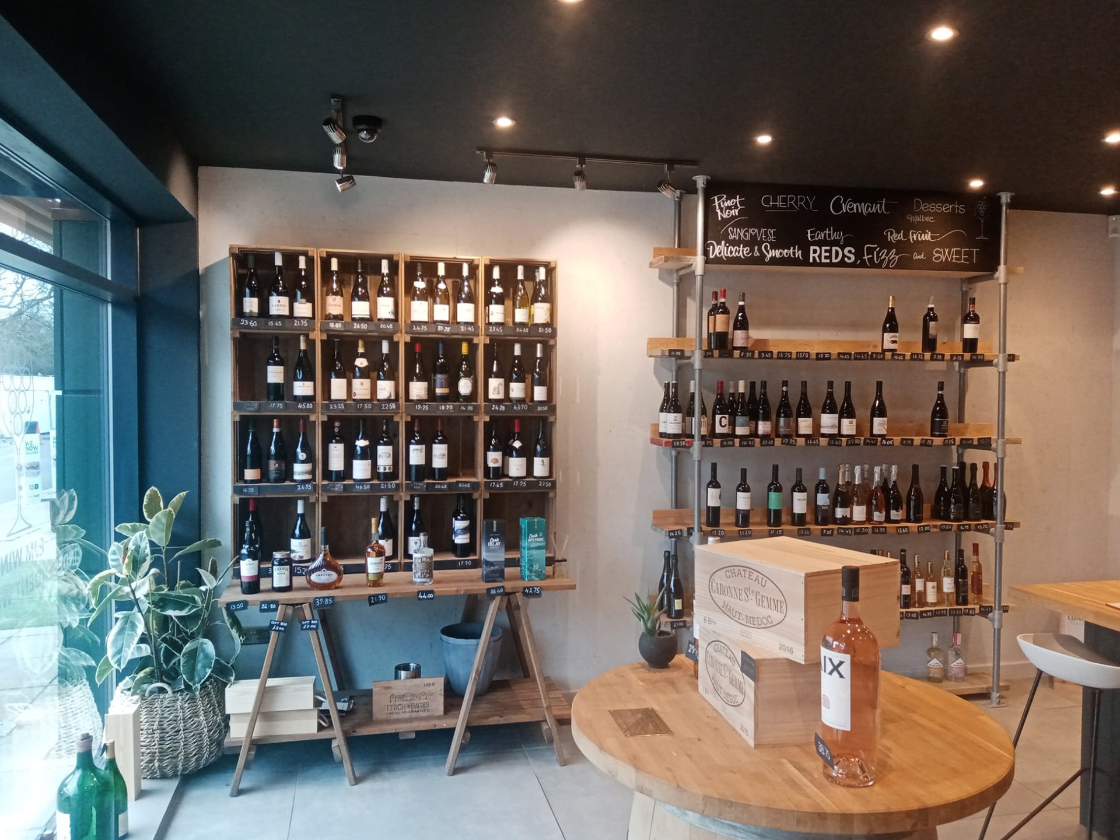
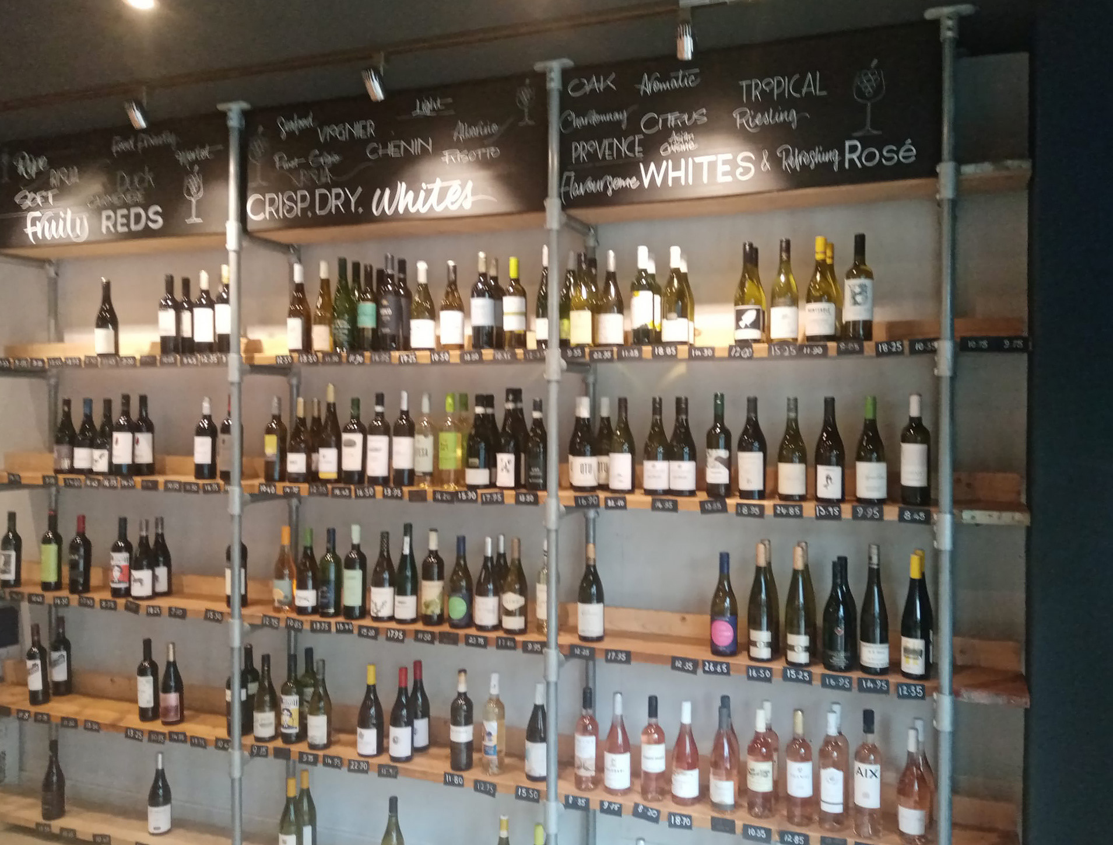
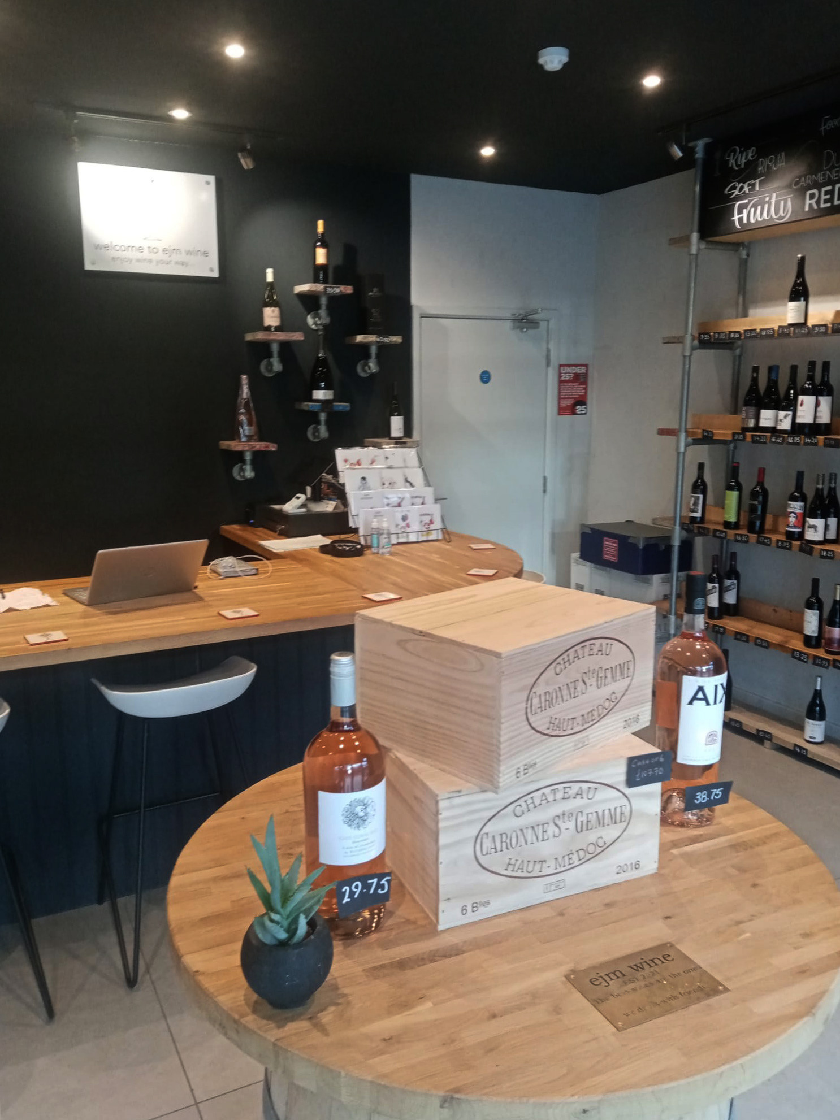
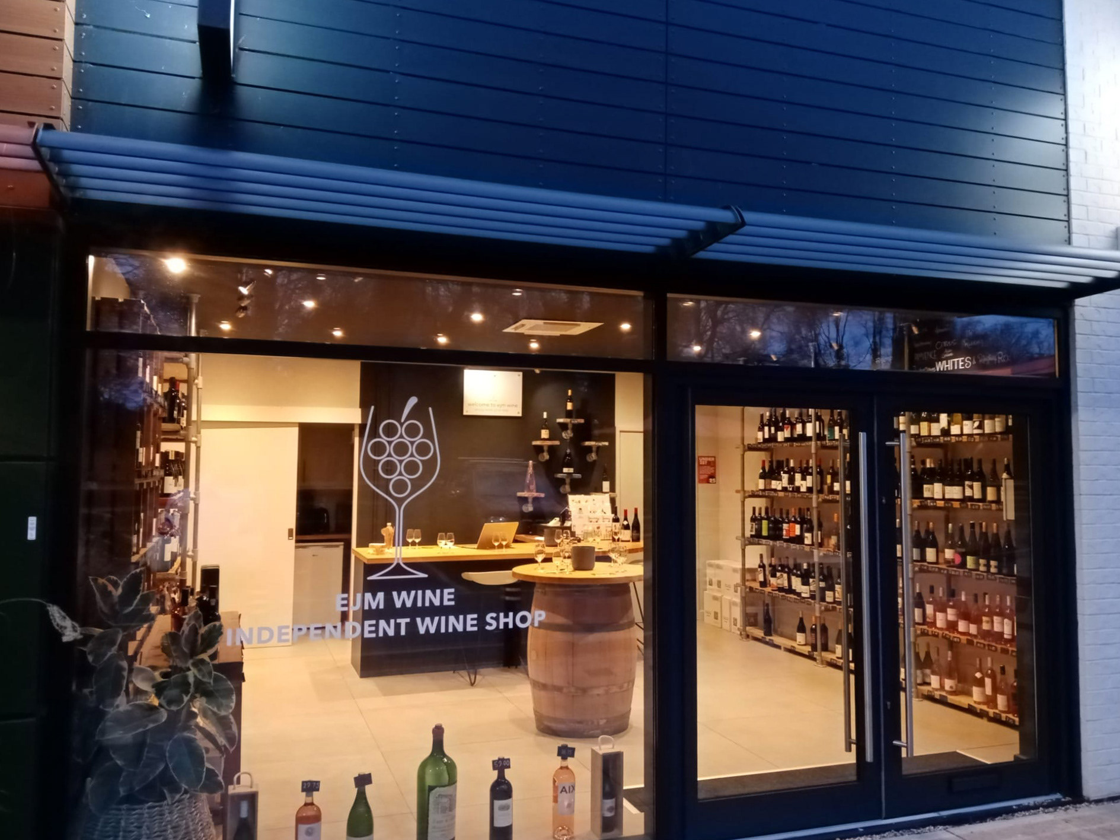
EJM Wine are an independent wine merchants based in St Neots, Cambridgeshire. They required a logo, a shop interior and a bespoke counter/bar. The aim was to create an open and friendly design, championing the top quality produce on sale. The shop also needed to function as a wine tasting space for out of hours events. The design of the counter/bar and a poser height barrel table allow for this dual functionality.
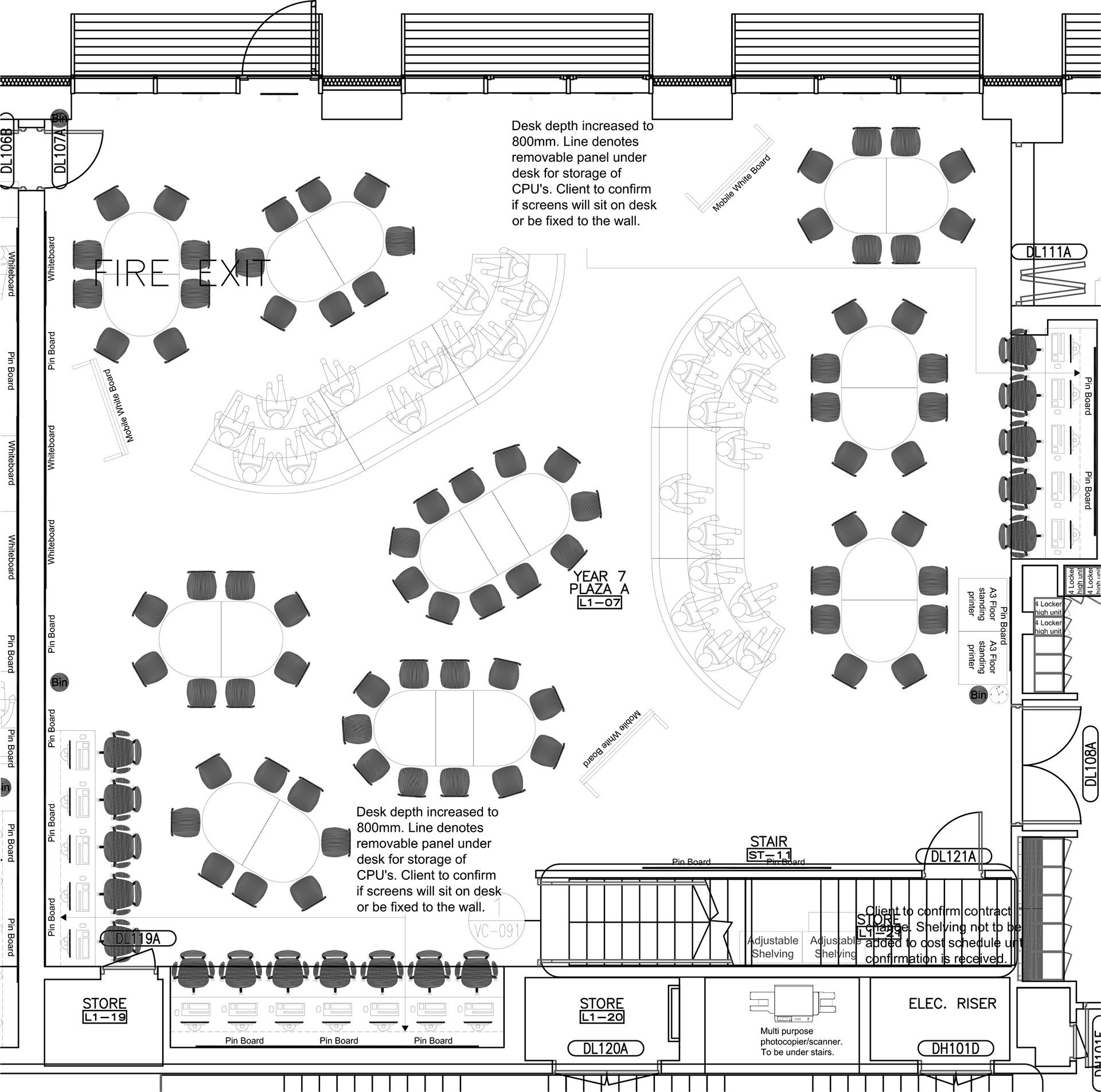
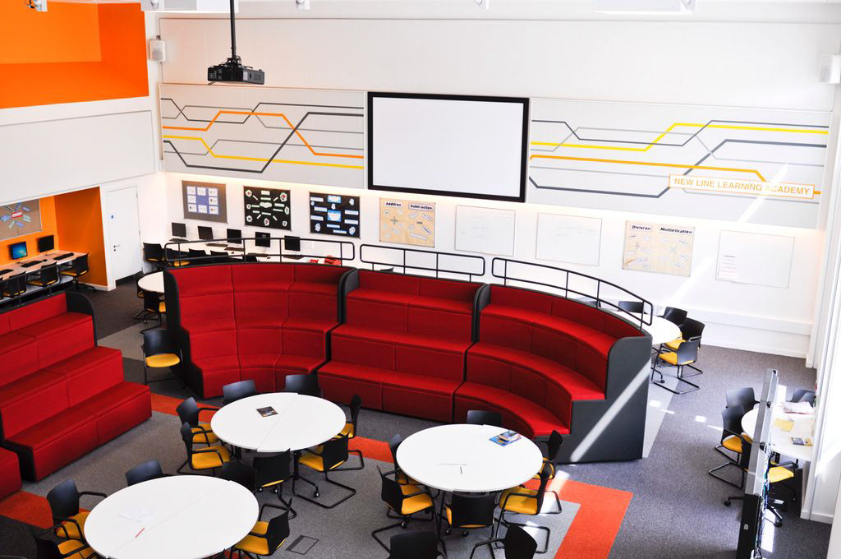
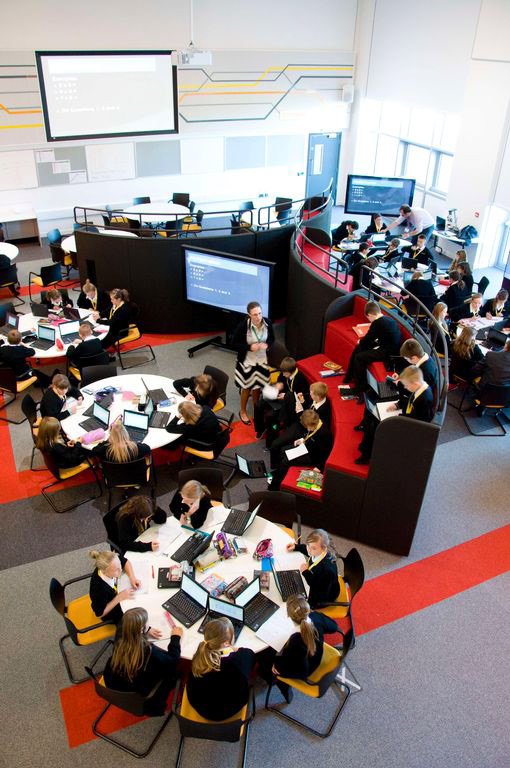
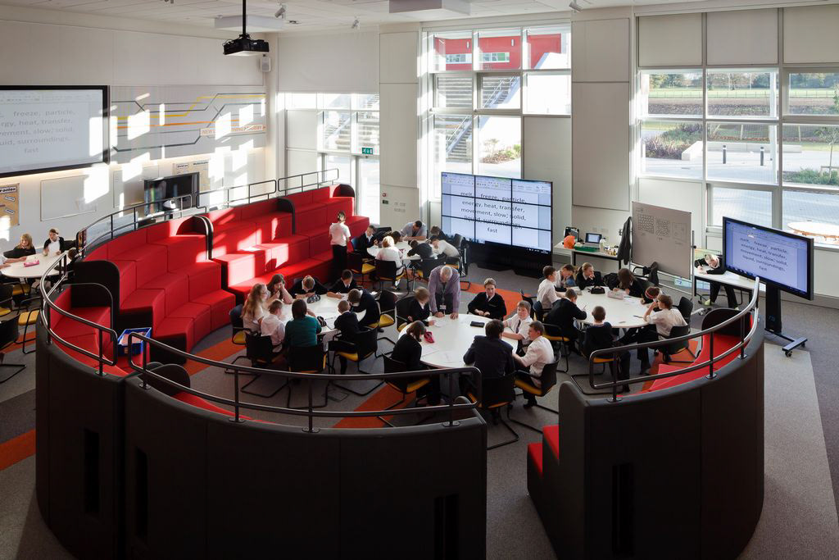
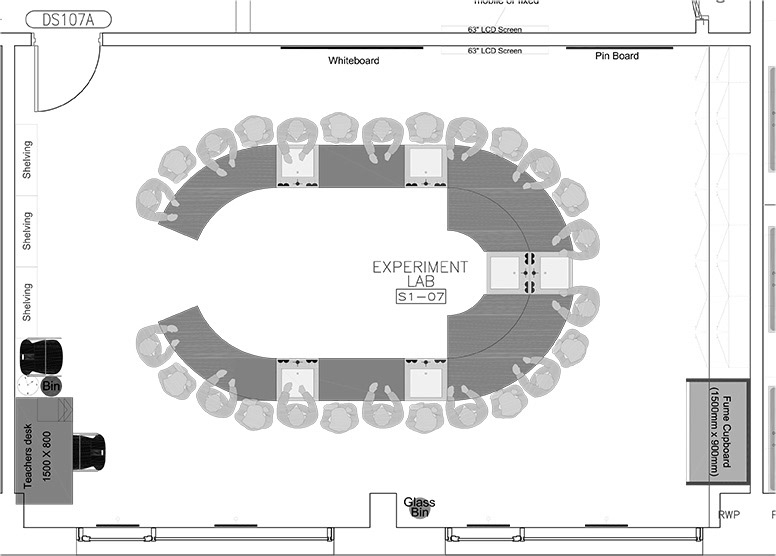
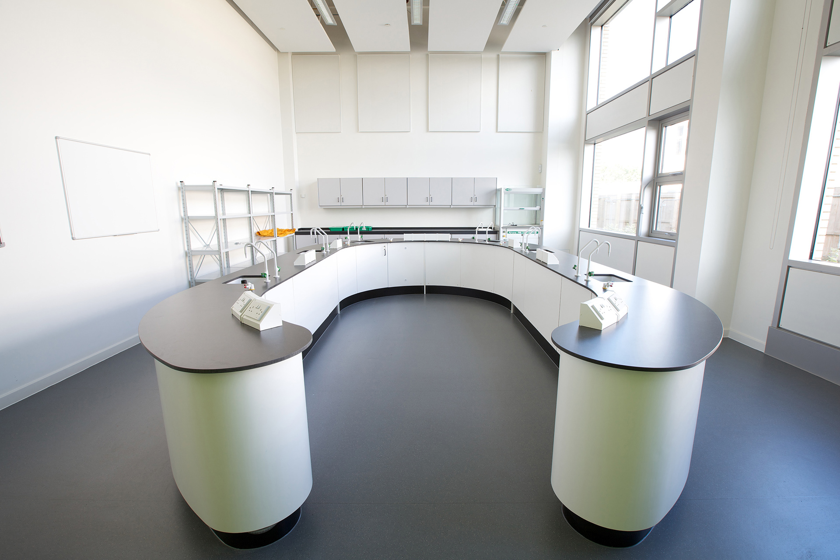
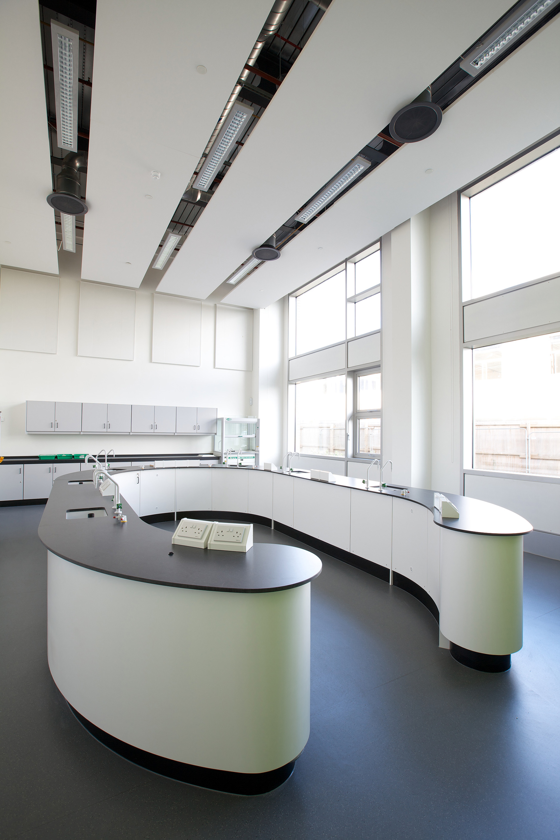
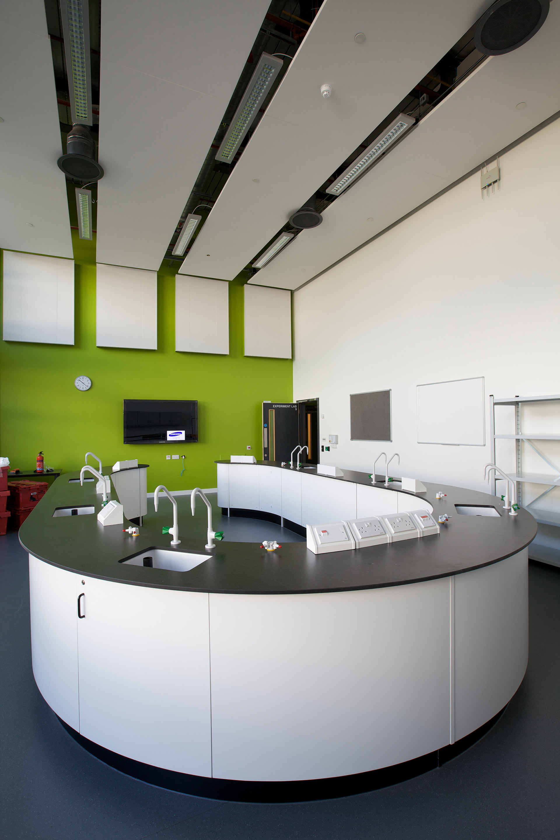
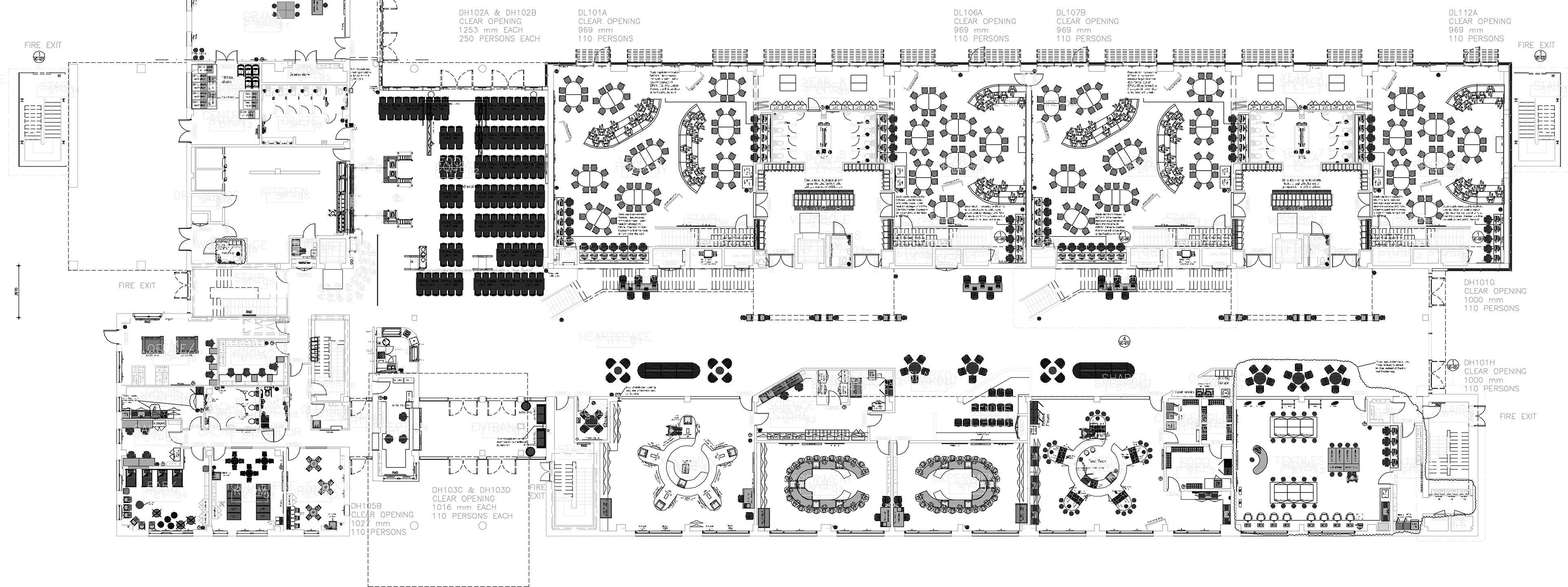
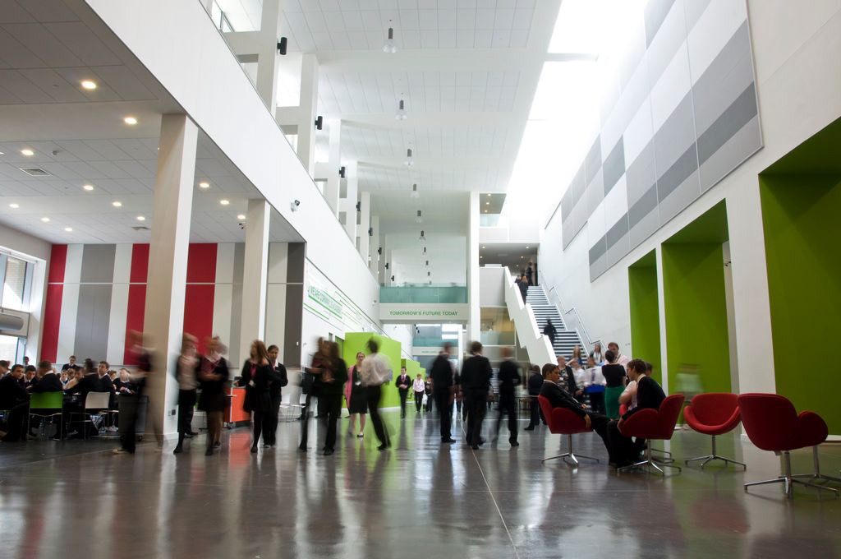
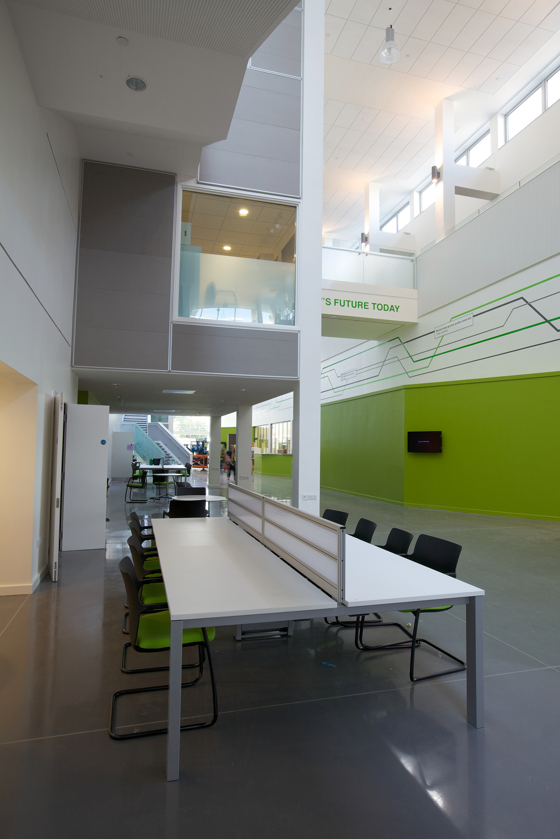
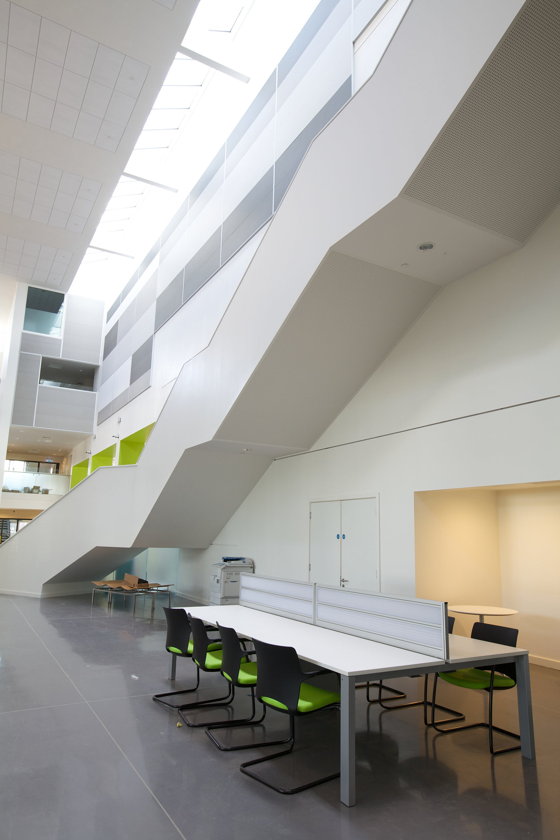
New Line Learning and Cornwallis schools were both part of the Building Schools for the Future (BSF) scheme. The concept for both of these schools was to try a new way of teaching and engaging with the students through the use of open plan plaza spaces which were subdivided into teaching areas for 30 students using tiered seating (banana seats). The schools were equipped with the latest technology and each student was issued with a laptop for lessons which could be charged using specially developed lockers with charging bays inside them. New approaches to science benches and food tech spaces were also developed along with a large, full height atrium known as the heart space, which offered touchdown areas for working and allowed students to move through the building to their respective plazas or classrooms.
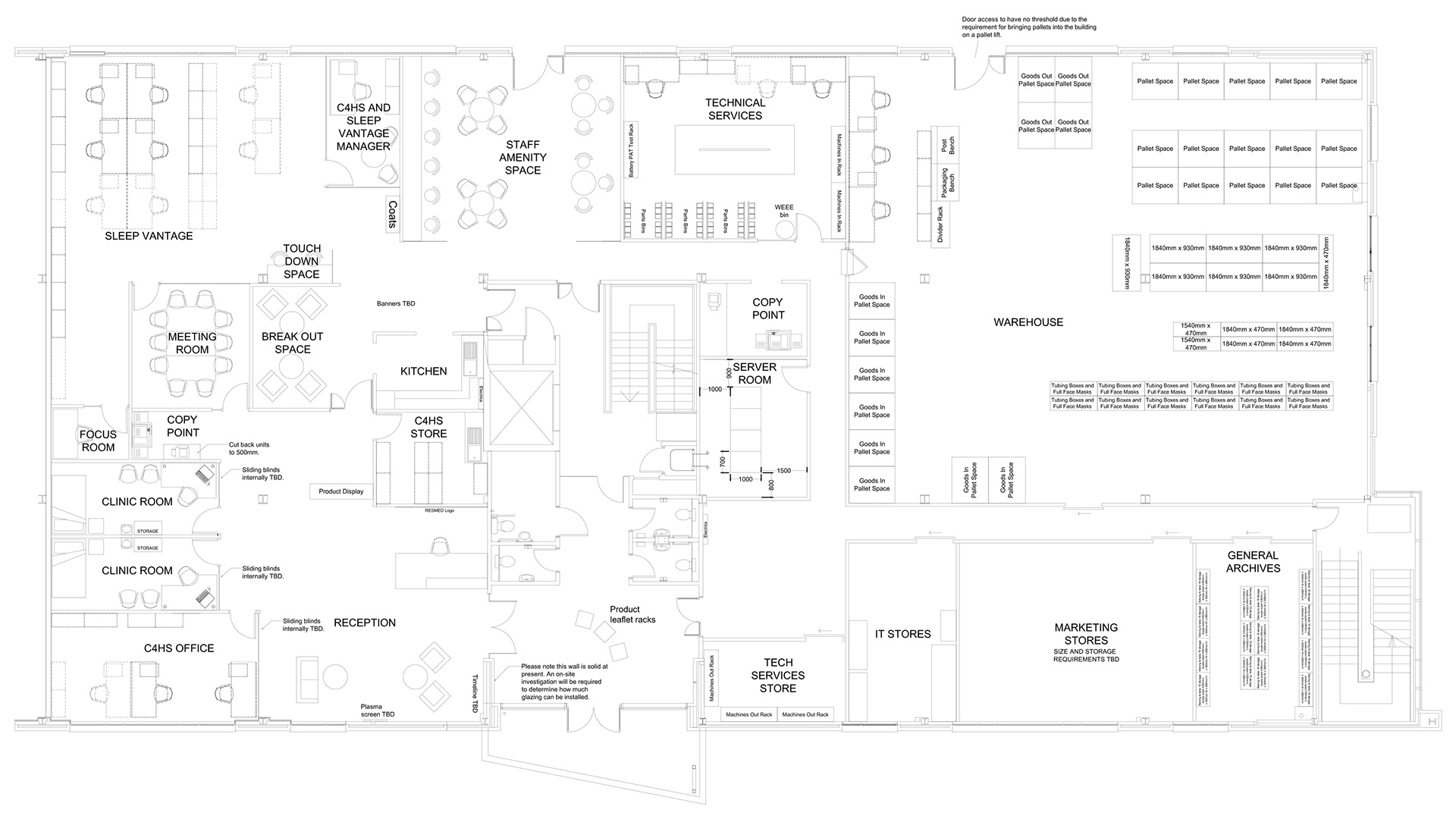
Proposed plan
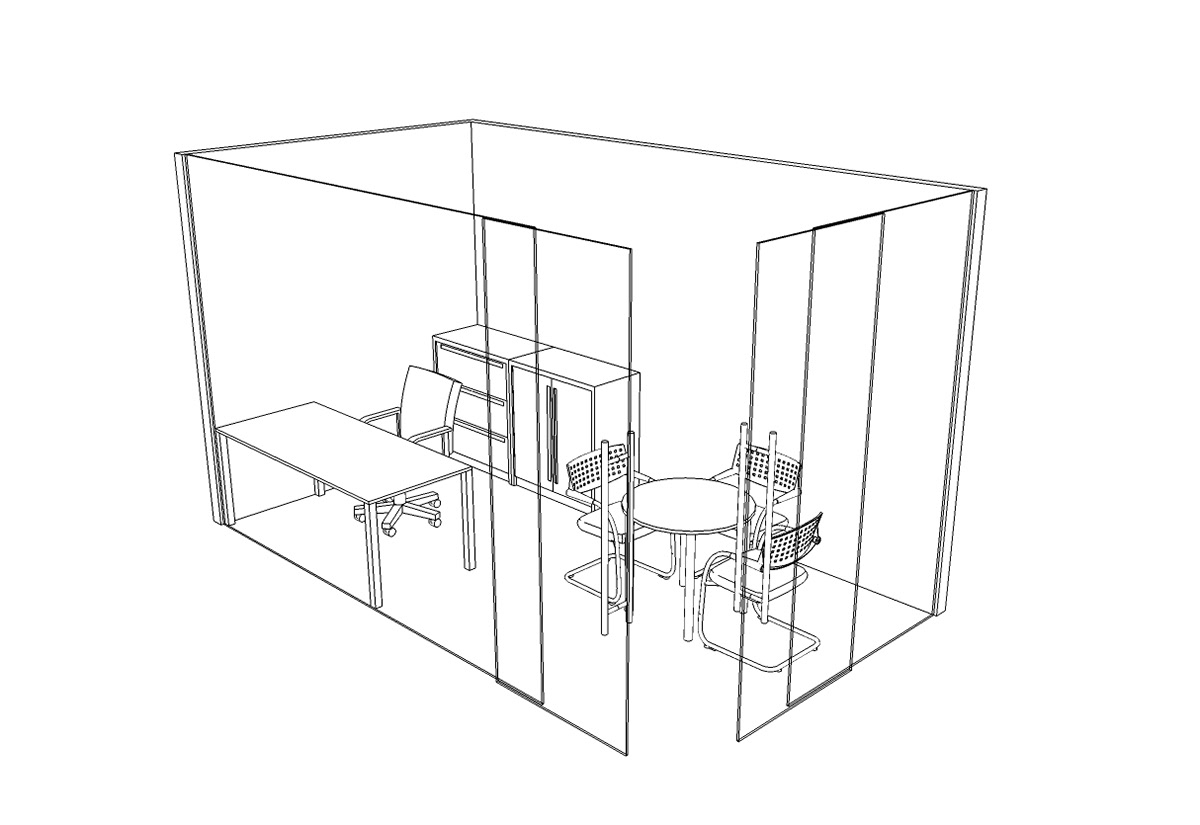
Manager office concept
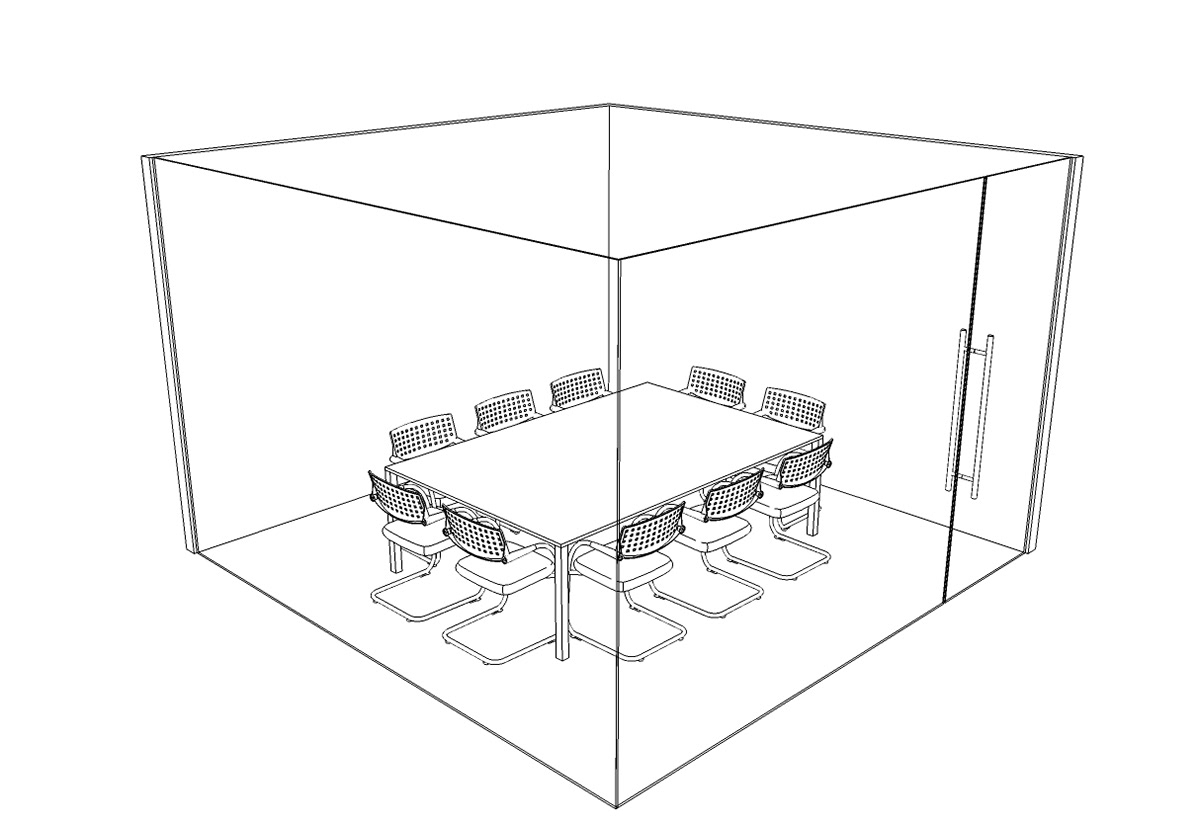
Meeting room concept
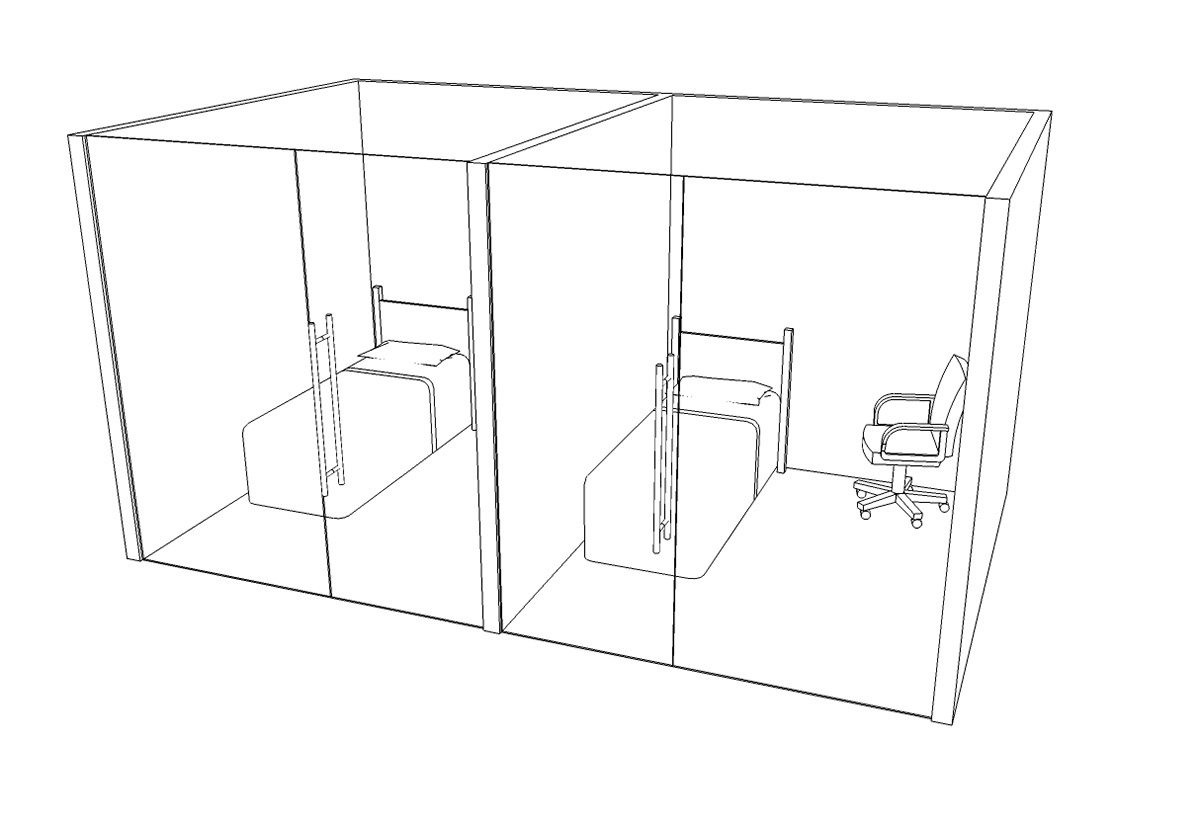
Sleep clinic rooms concept
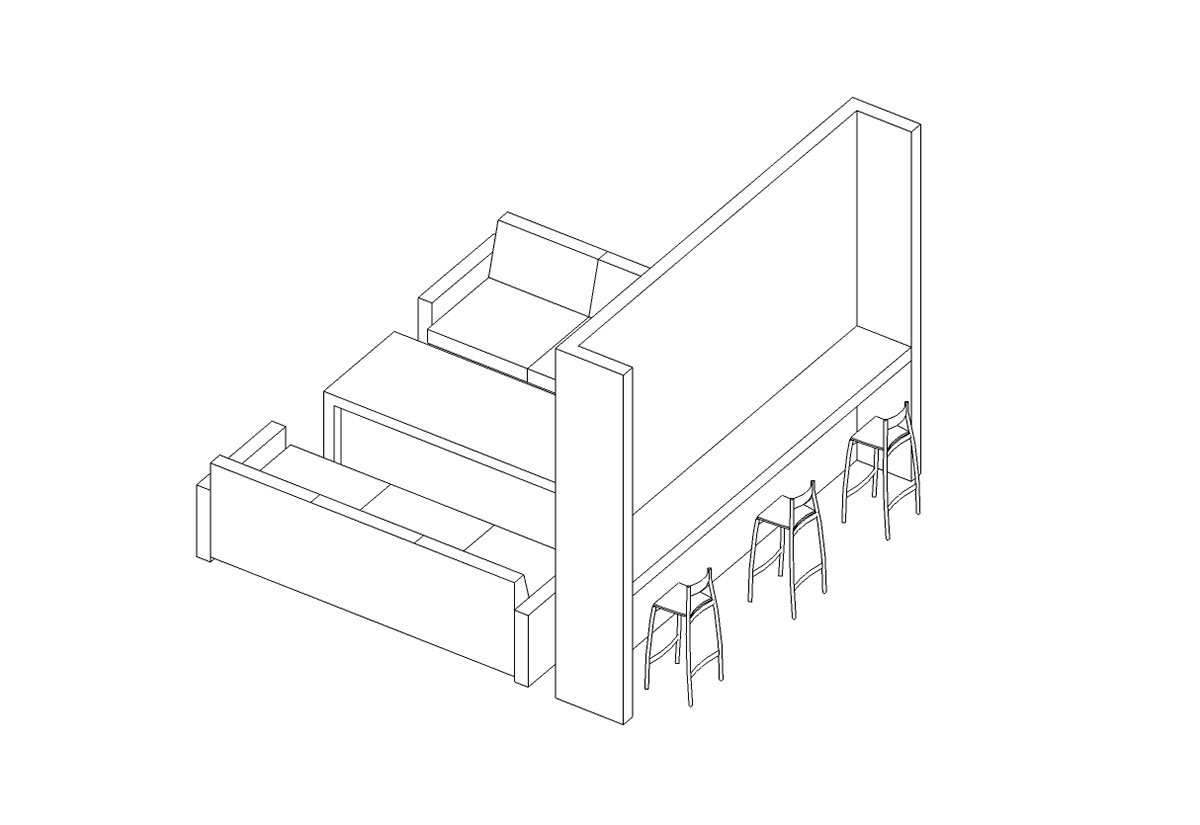
Break out space concept
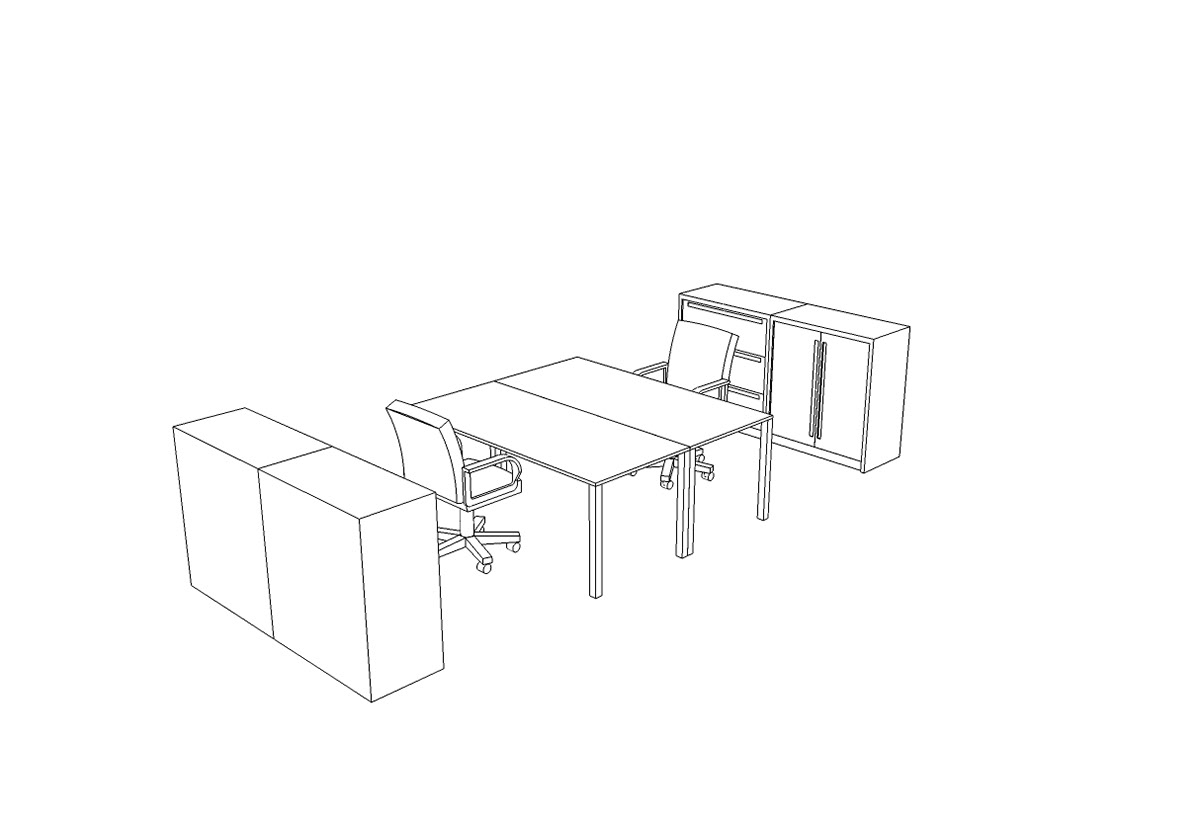
Workstation concept
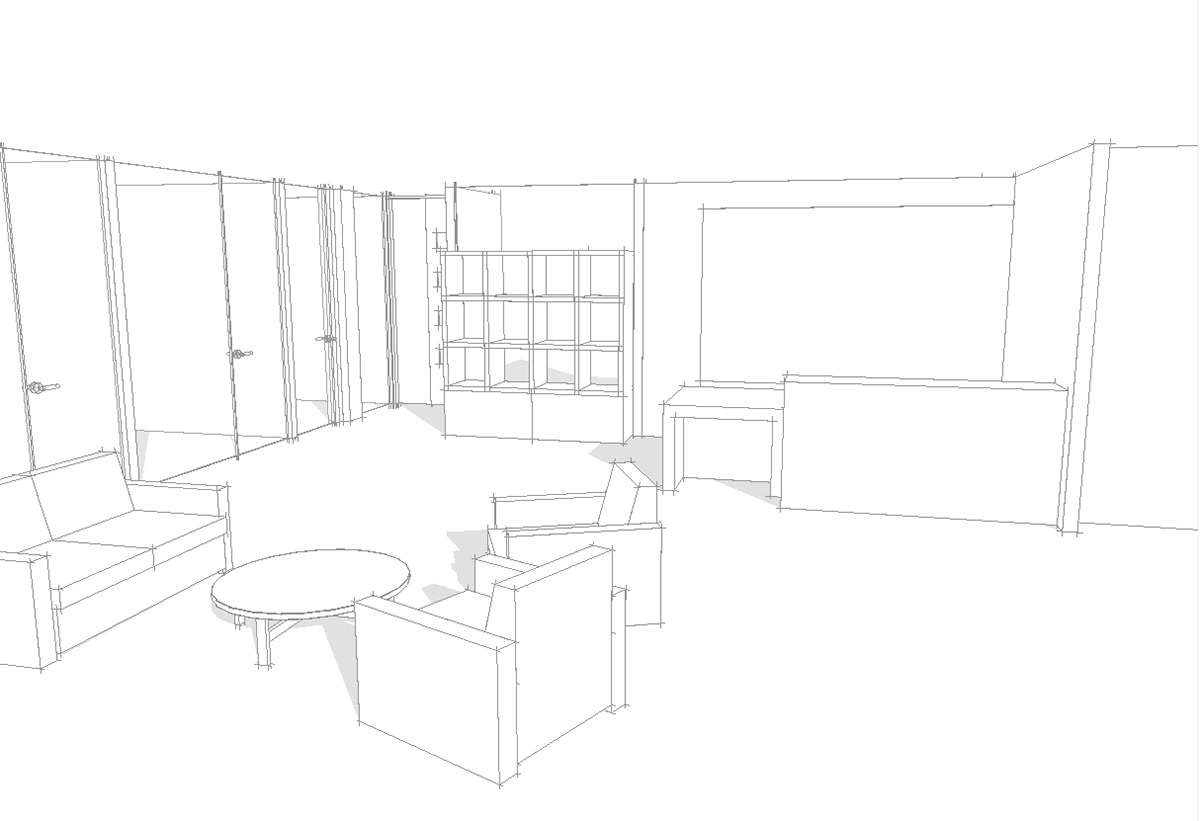
Reception concept
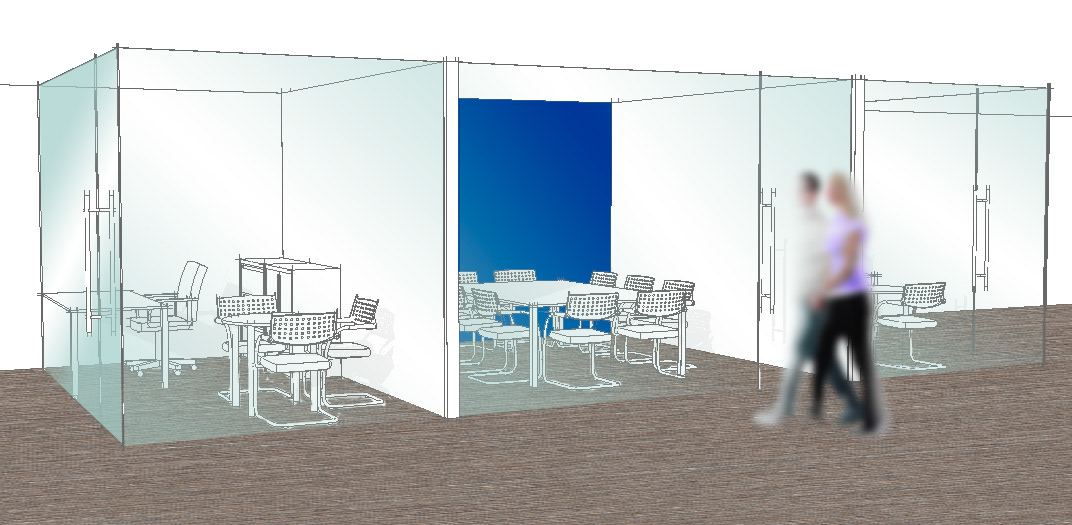
Manager offices combined with meeting room concept refinement
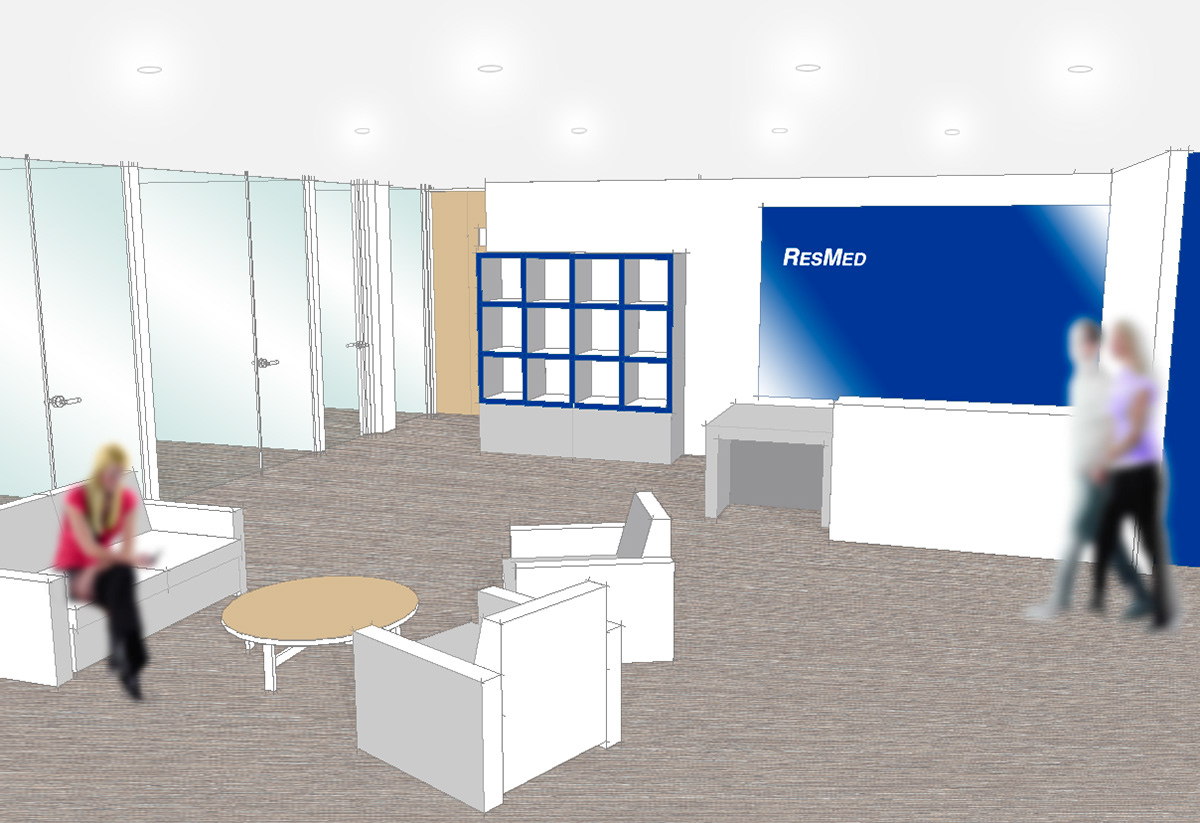
Reception concept refinement developed
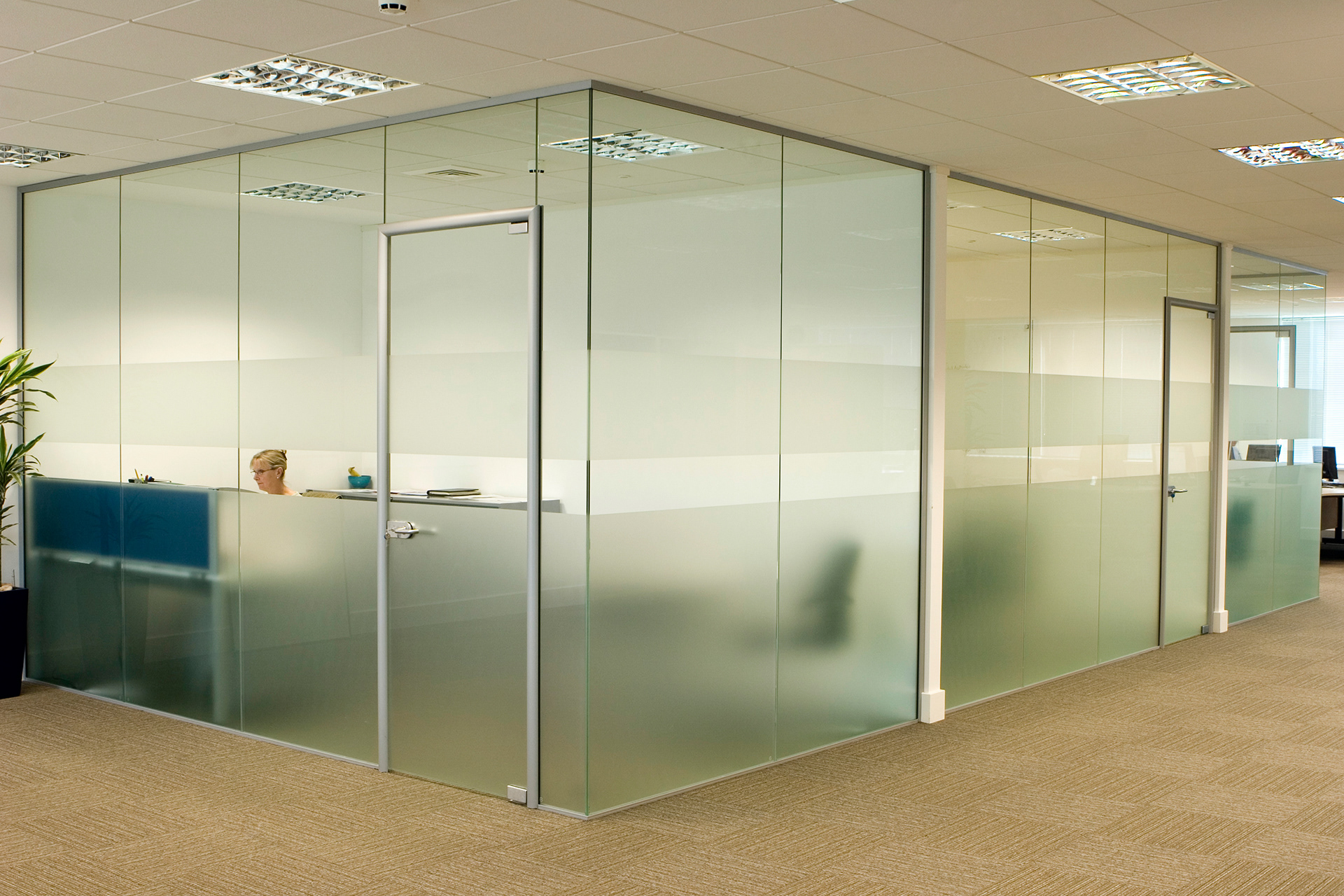
Finished manager offices with meeting room
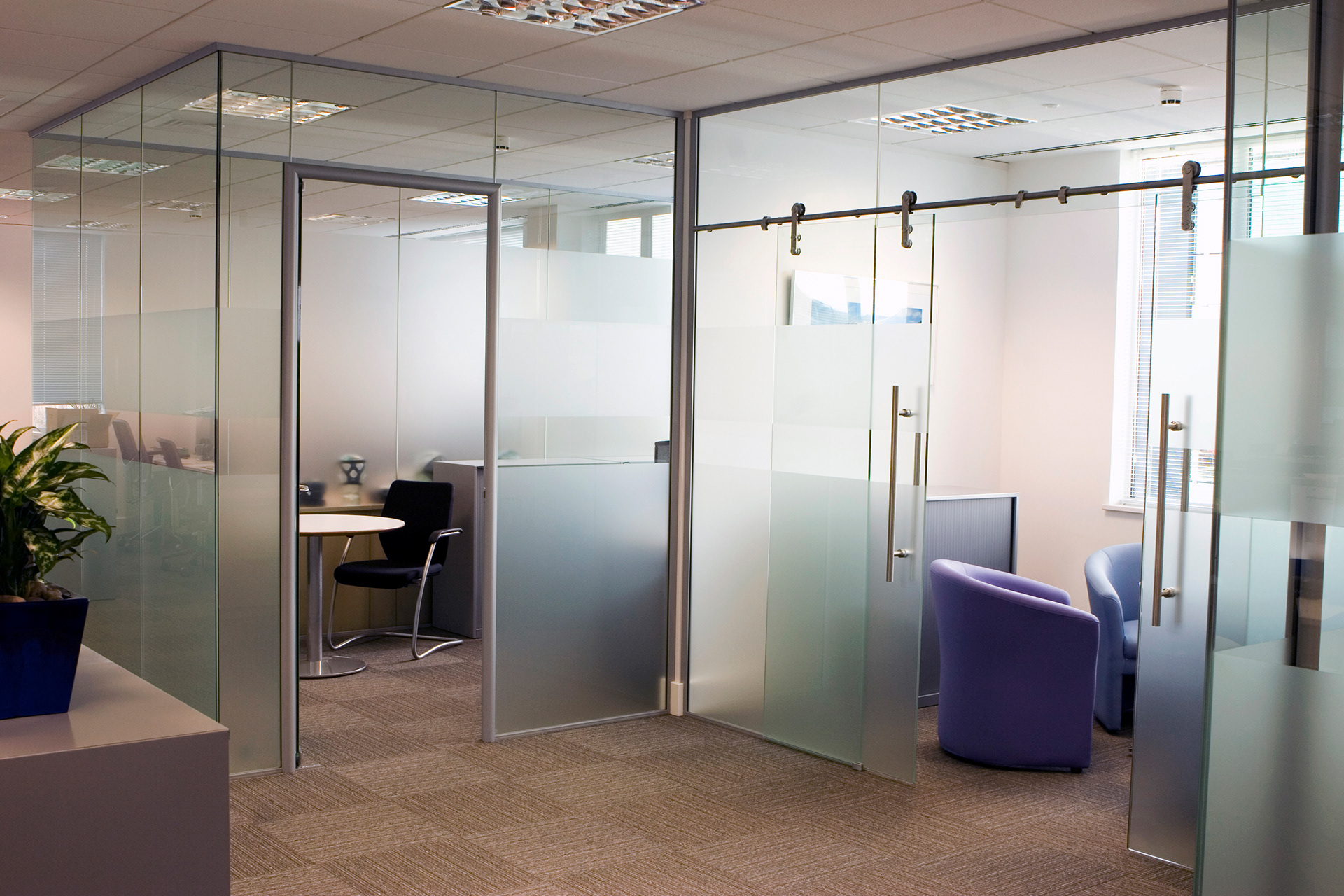
Finished manager offices with meeting room
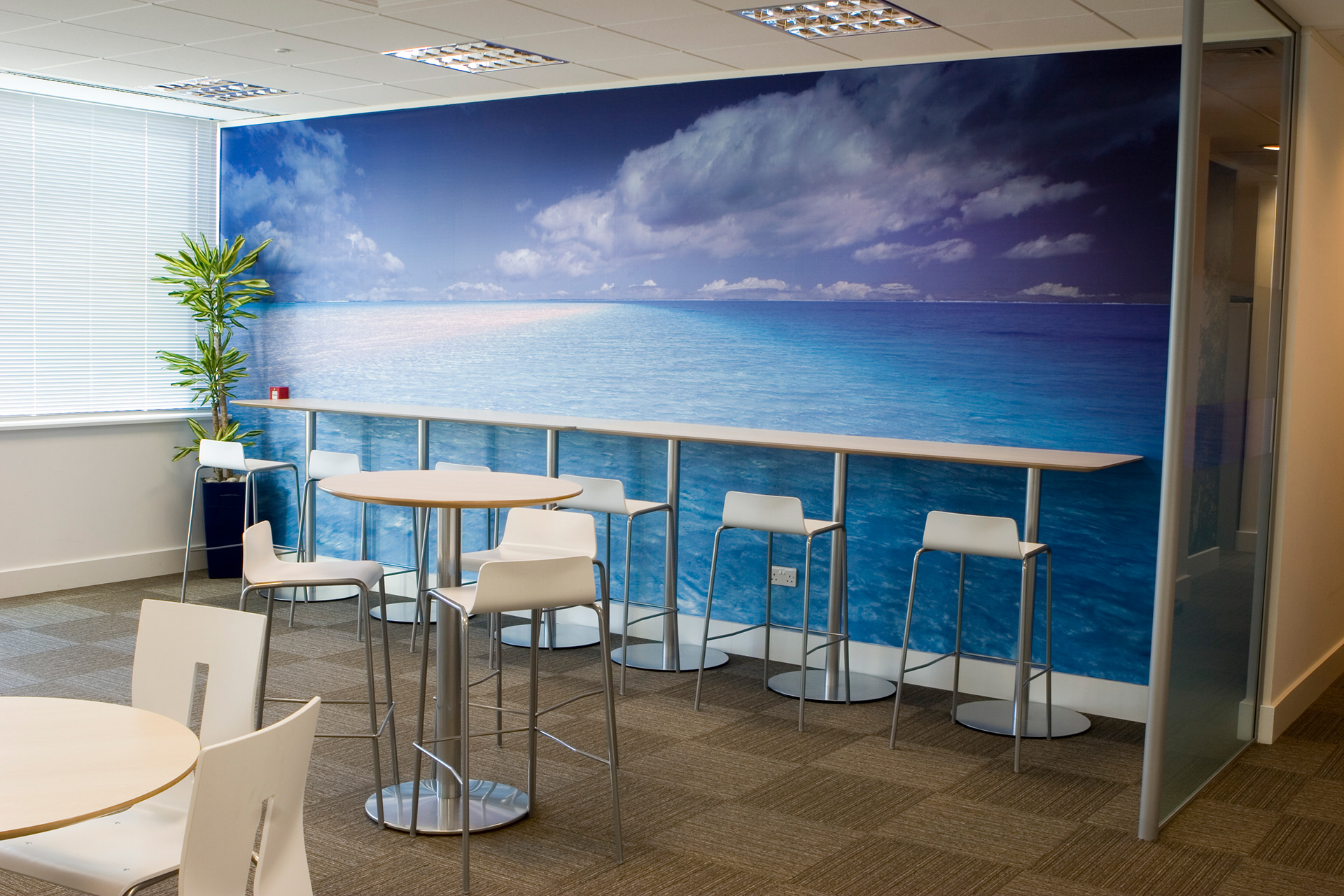
Finished break out space
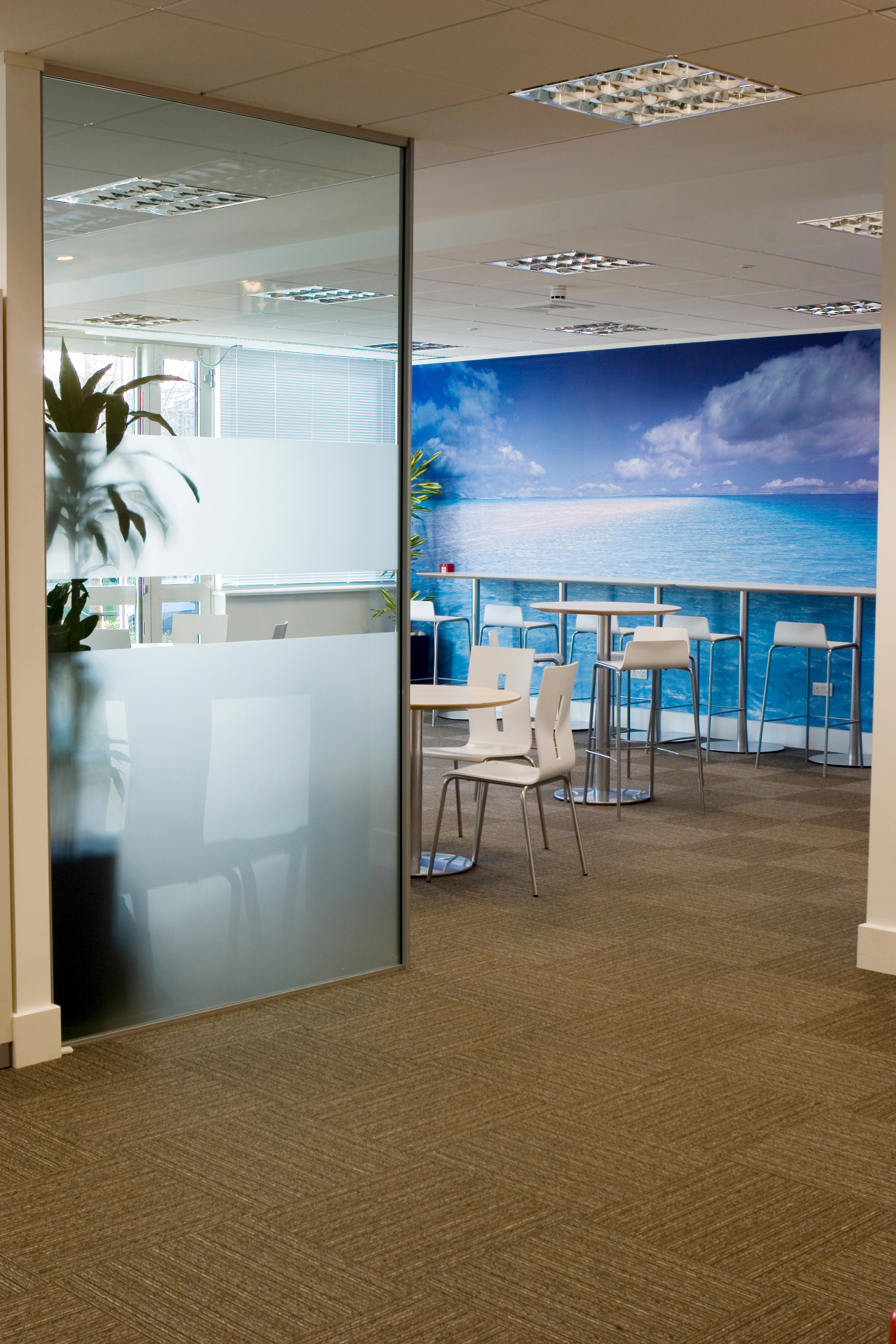
Finished break out space
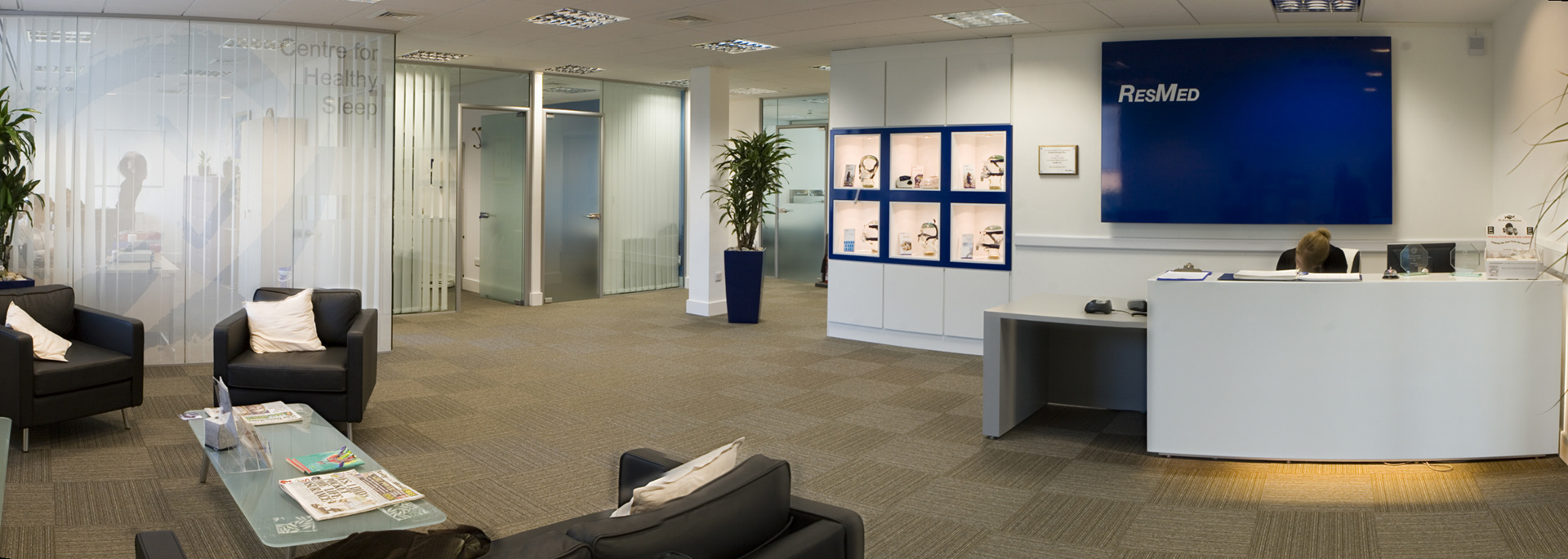
Finished reception
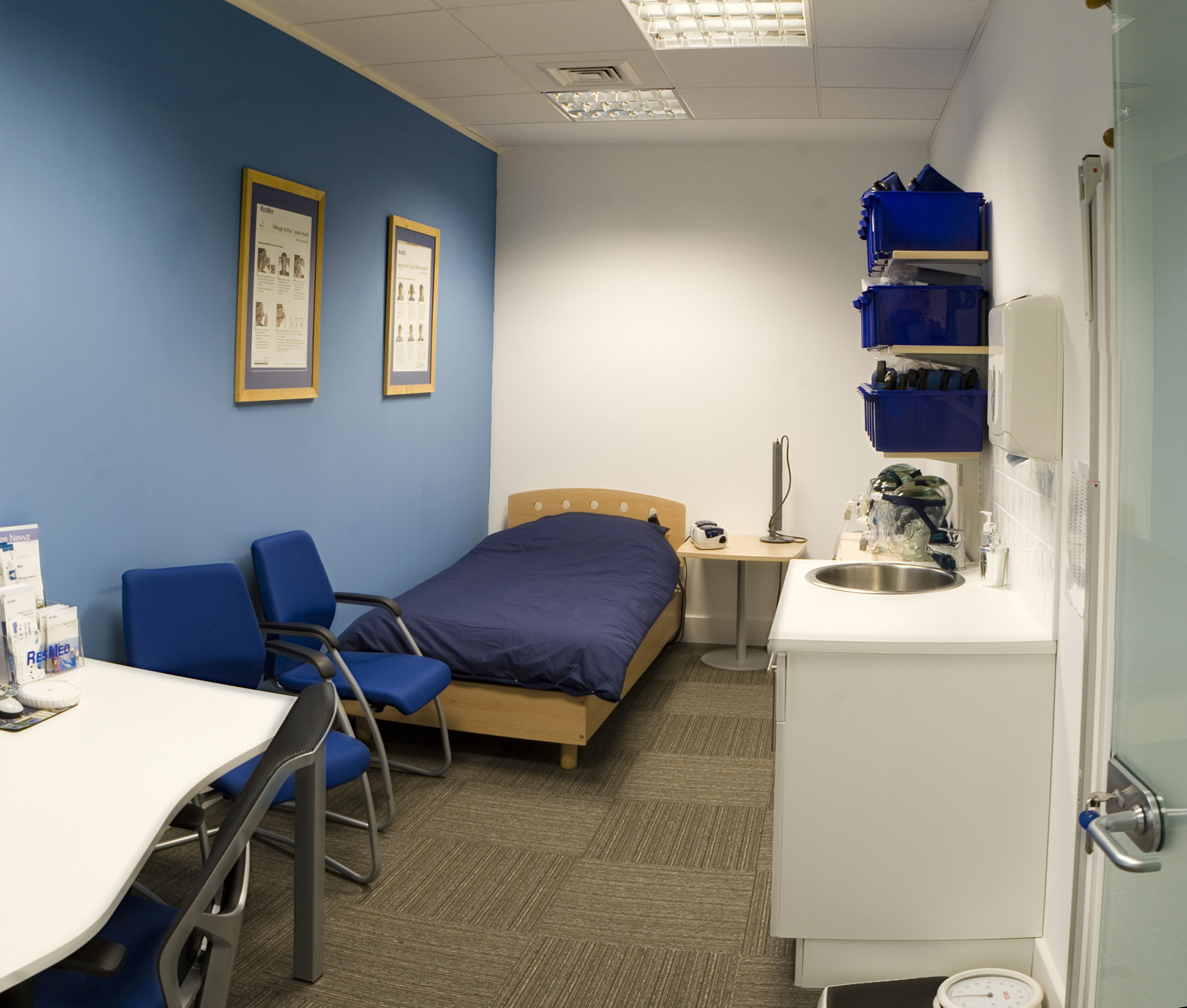
Finished sleep clinic room
ResMed required a workplace analysis study, storage survey and space utilisation study to identify the exact requirements for their new building. This allows the space to grow with the company's needs in the future. The studies helped to define the design and layout of the space and in turn how employees move around and use the building.
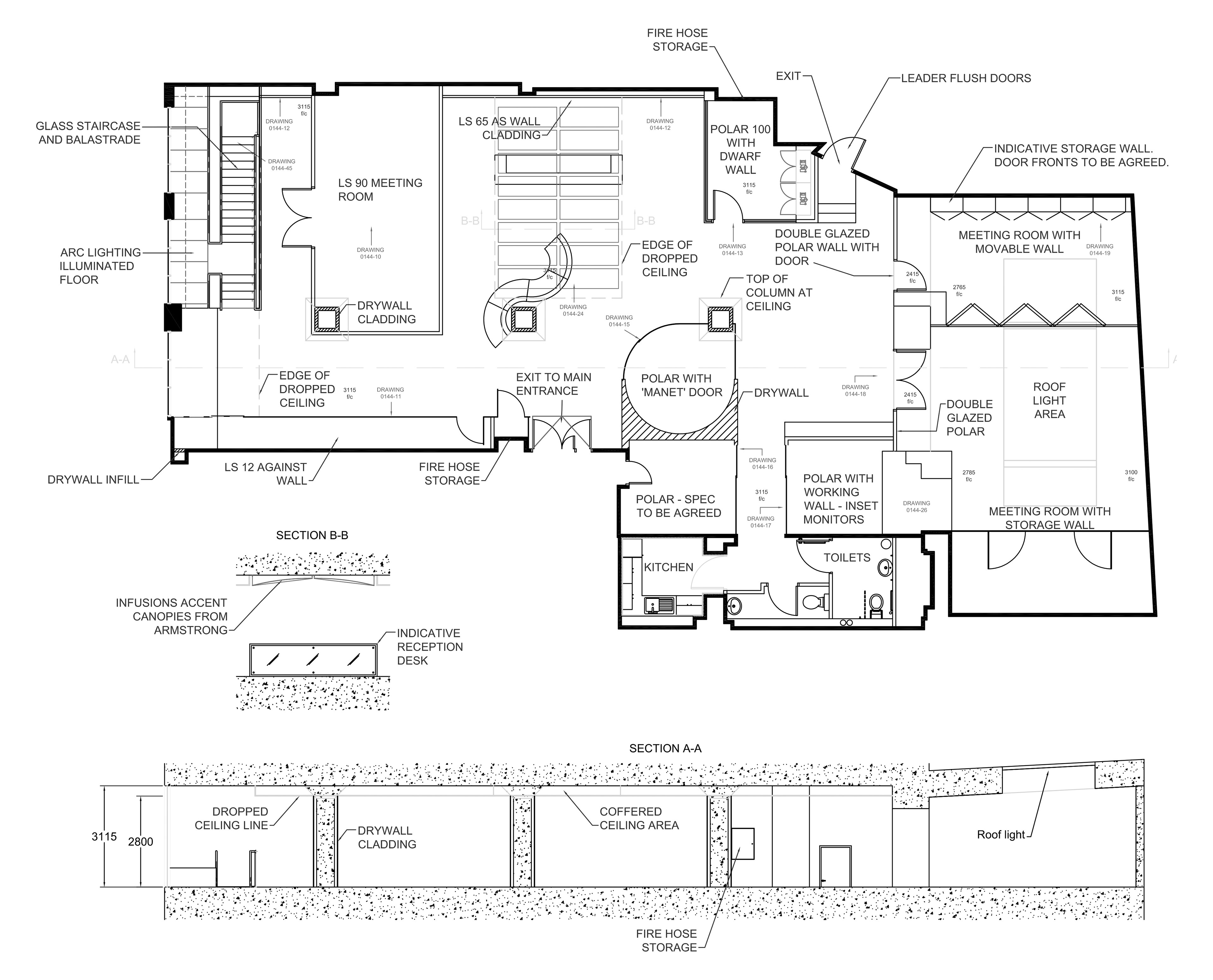
Layout
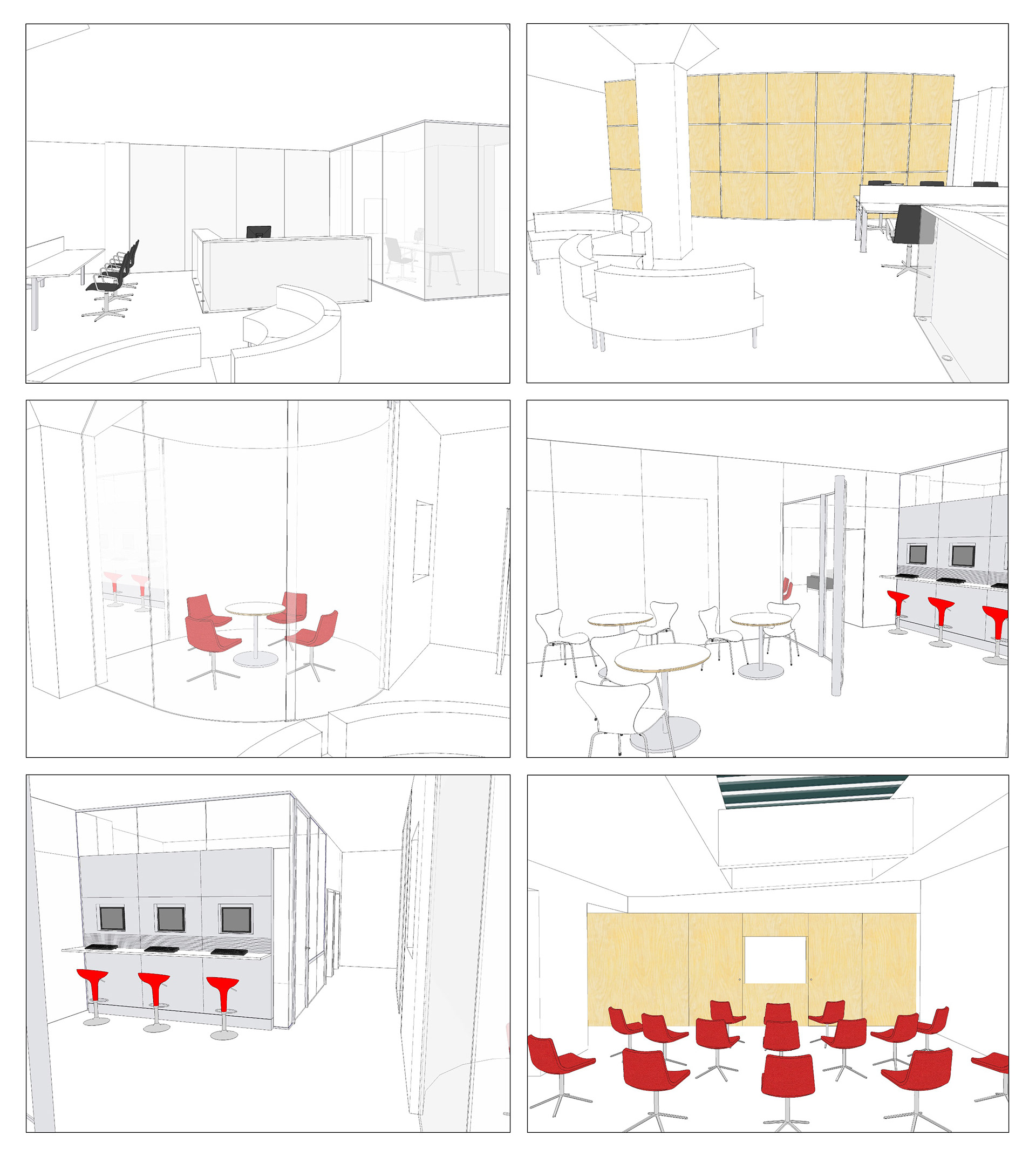
Concept designs
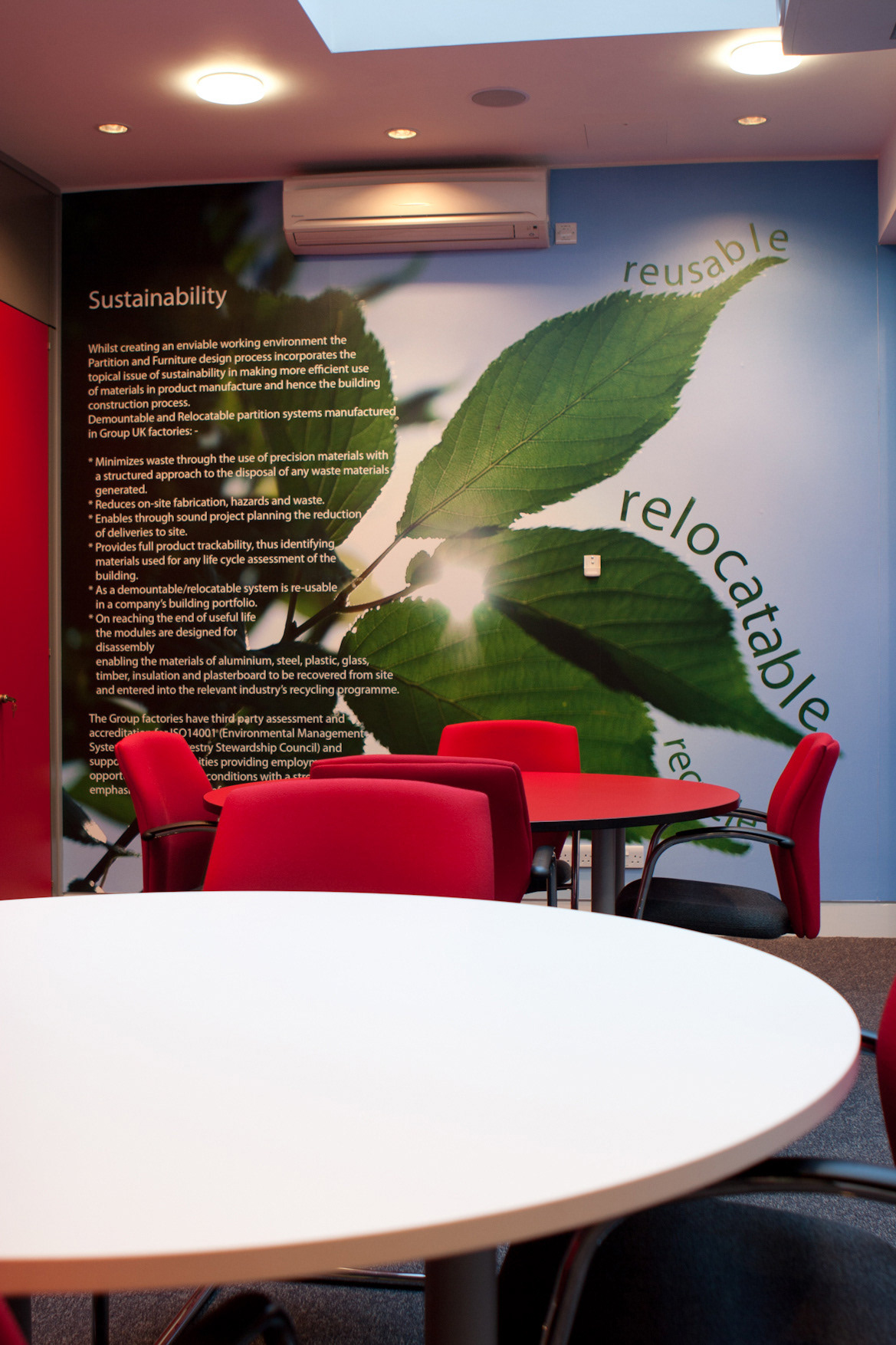
Meeting room with wall graphics
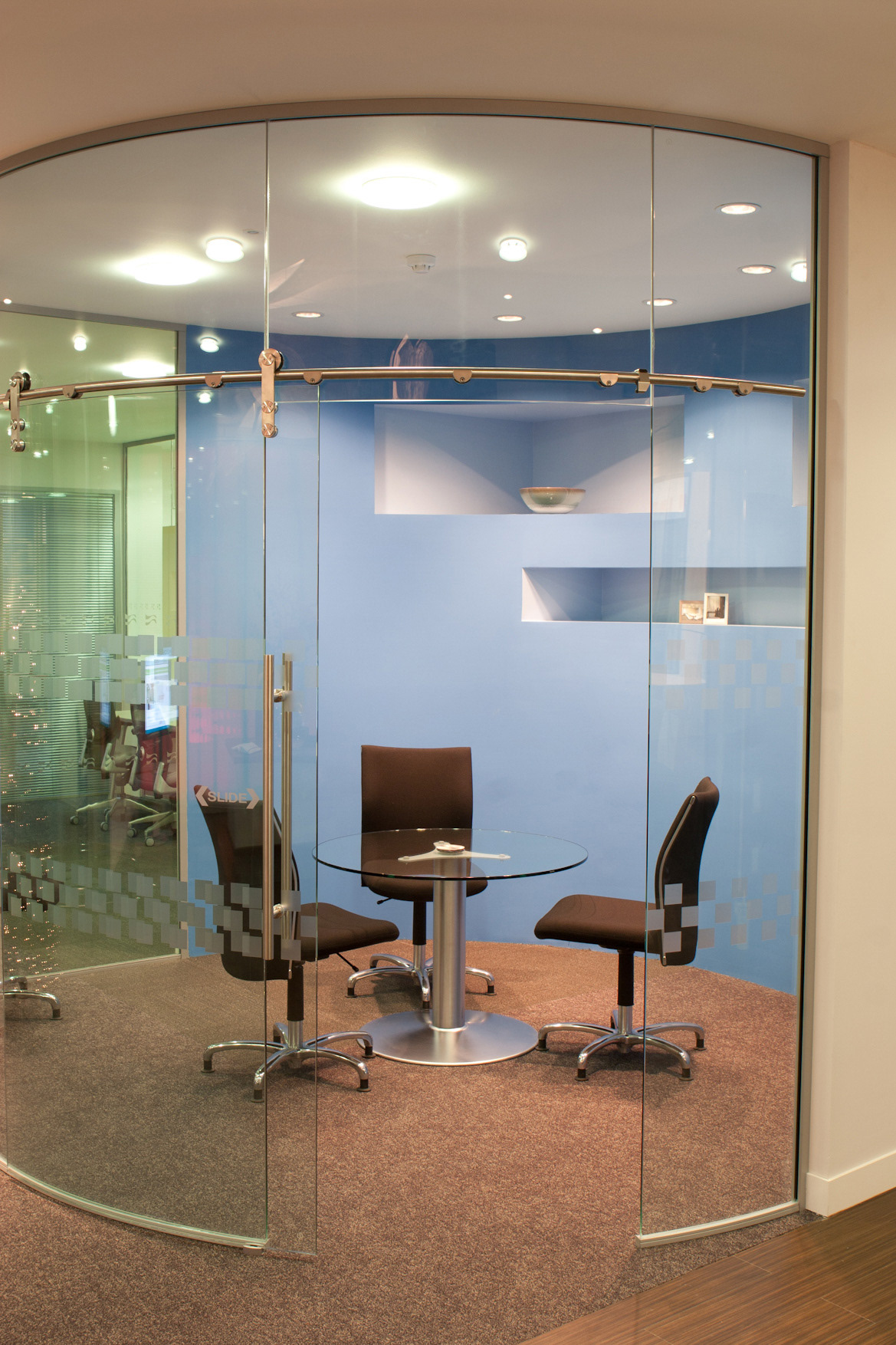
Curved glass meeting room
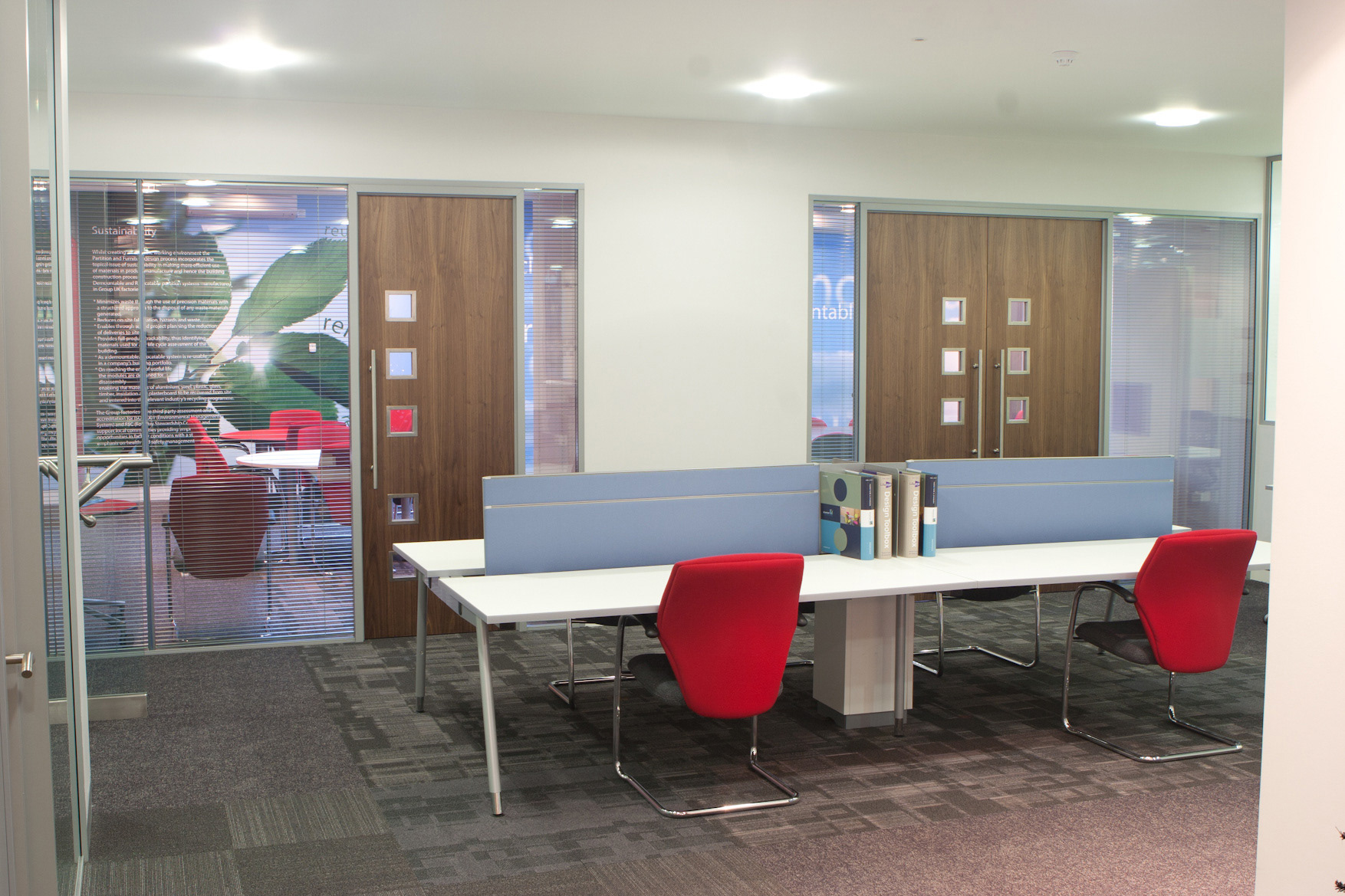
Workstations
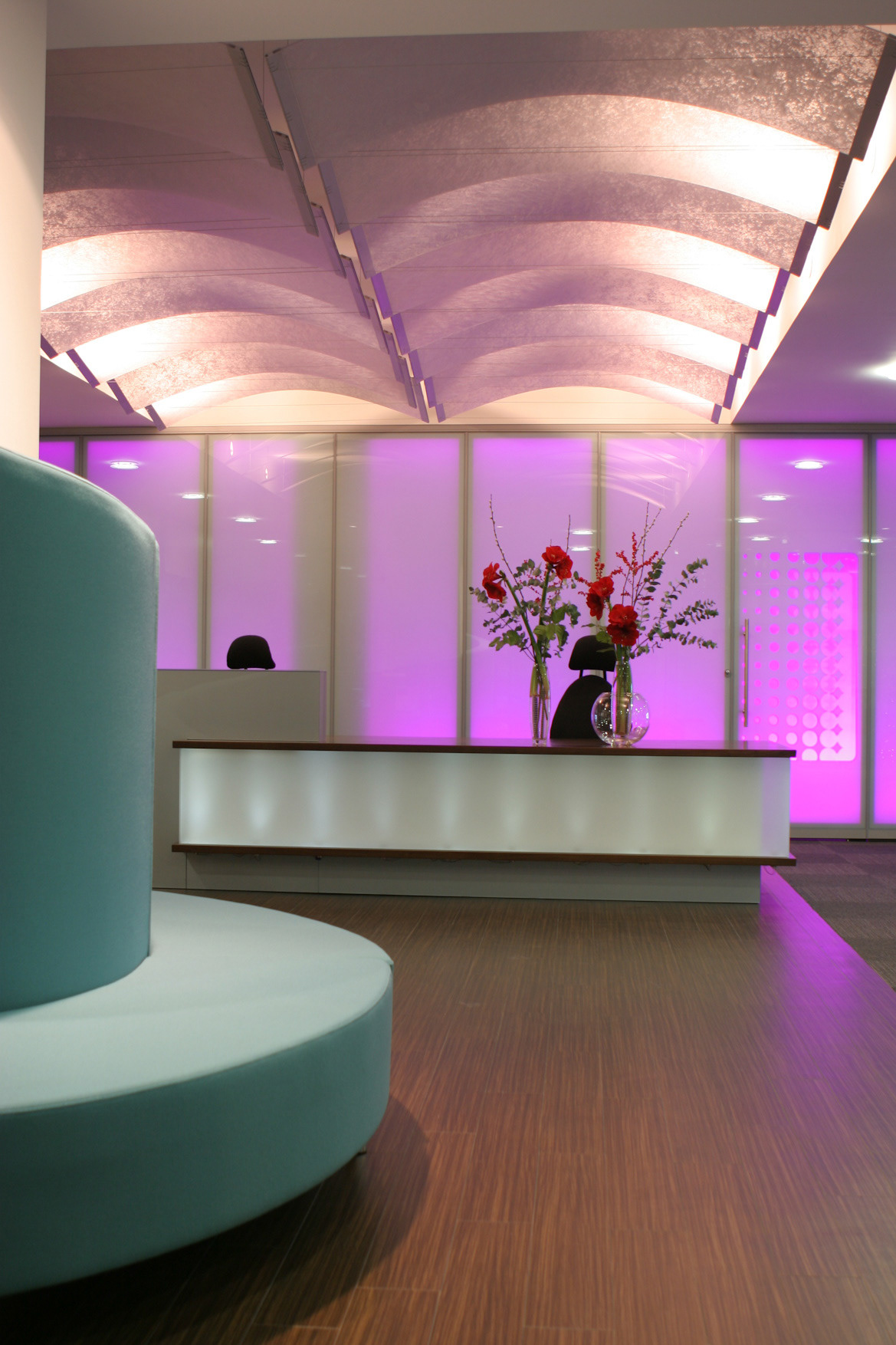
Reception with colour changing LED light wall
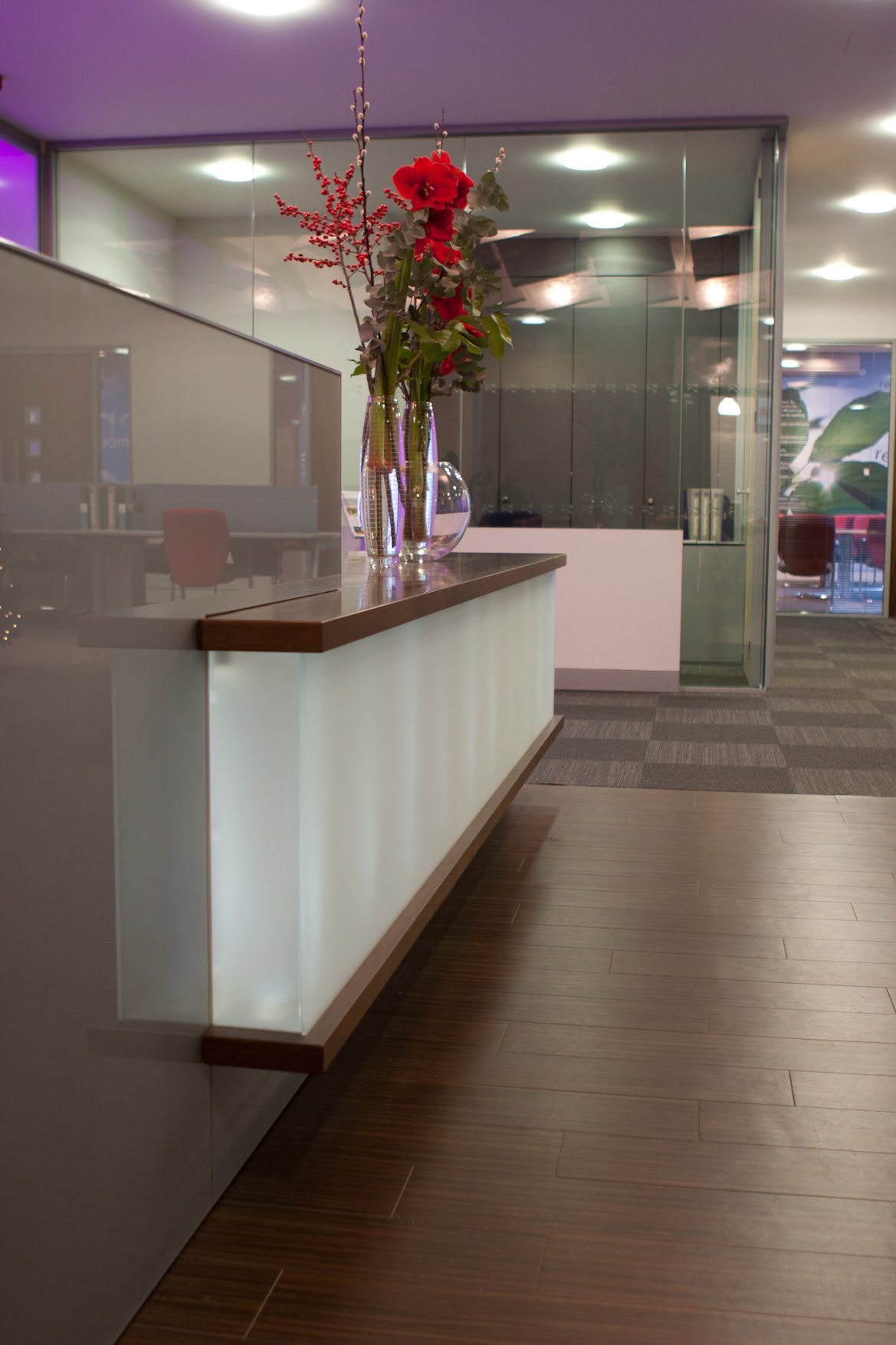
Reception desk
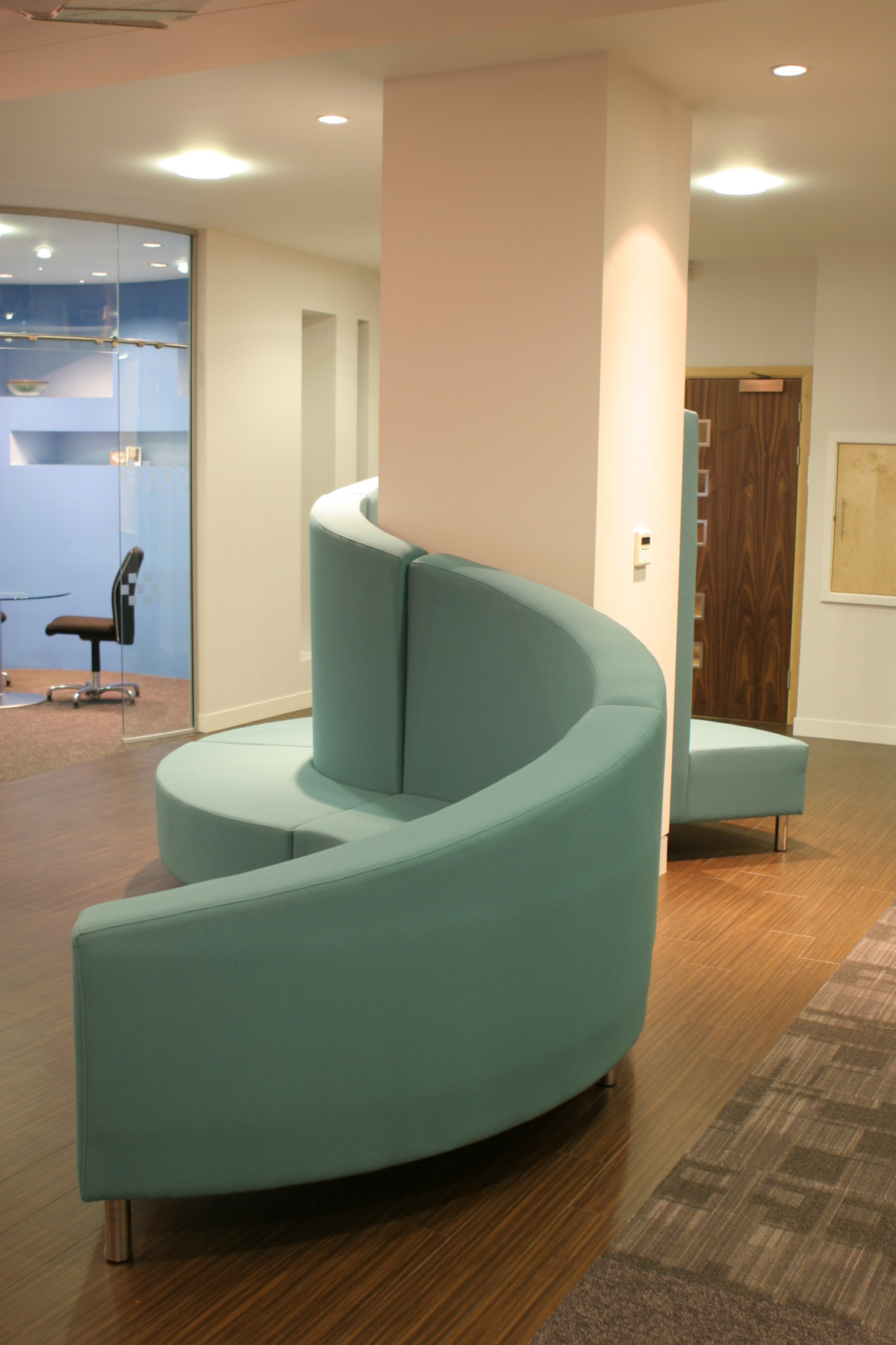
Bespoke designed sofa to wrap around the column
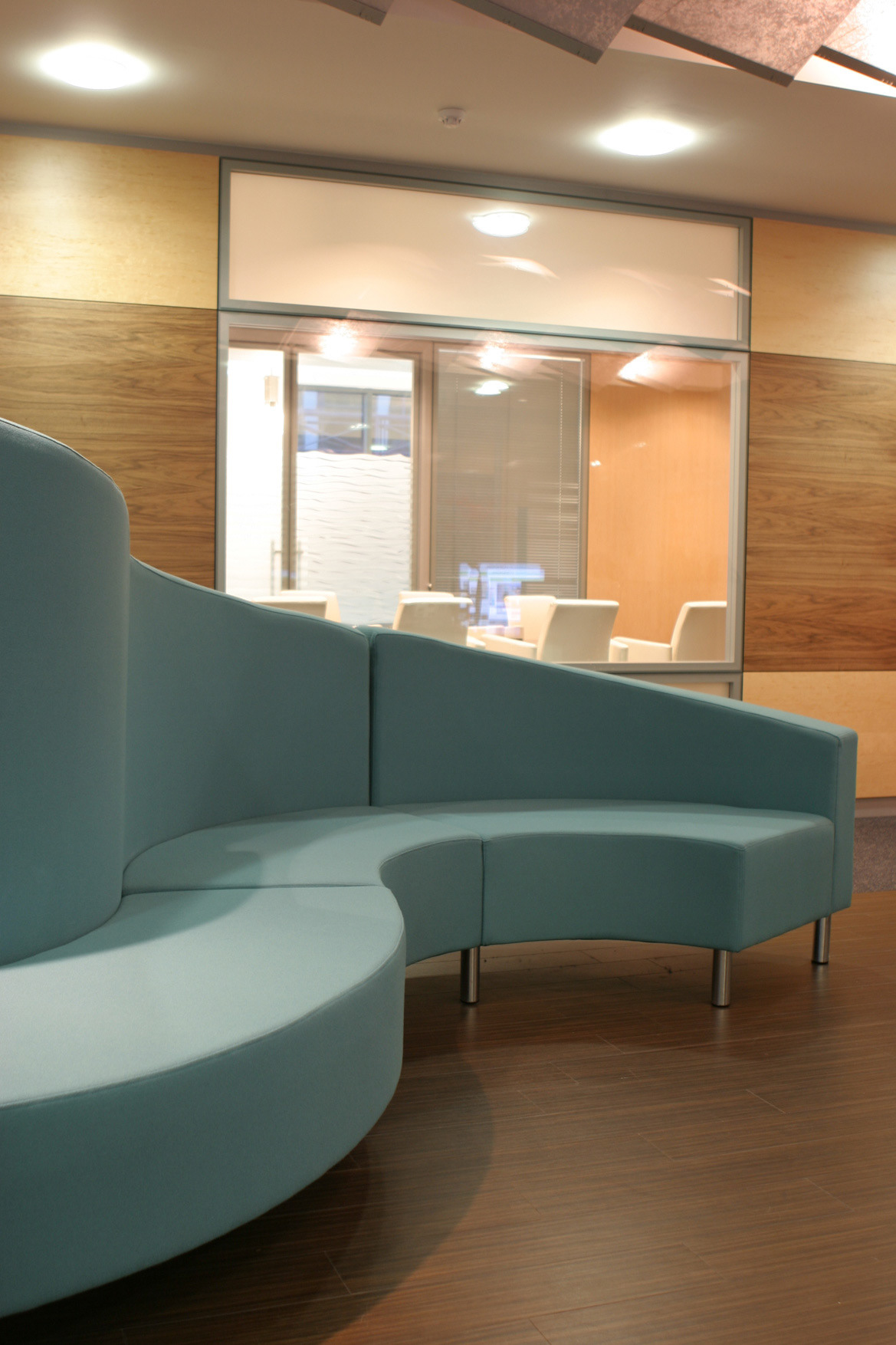
Bespoke designed sofa to wrap around the column
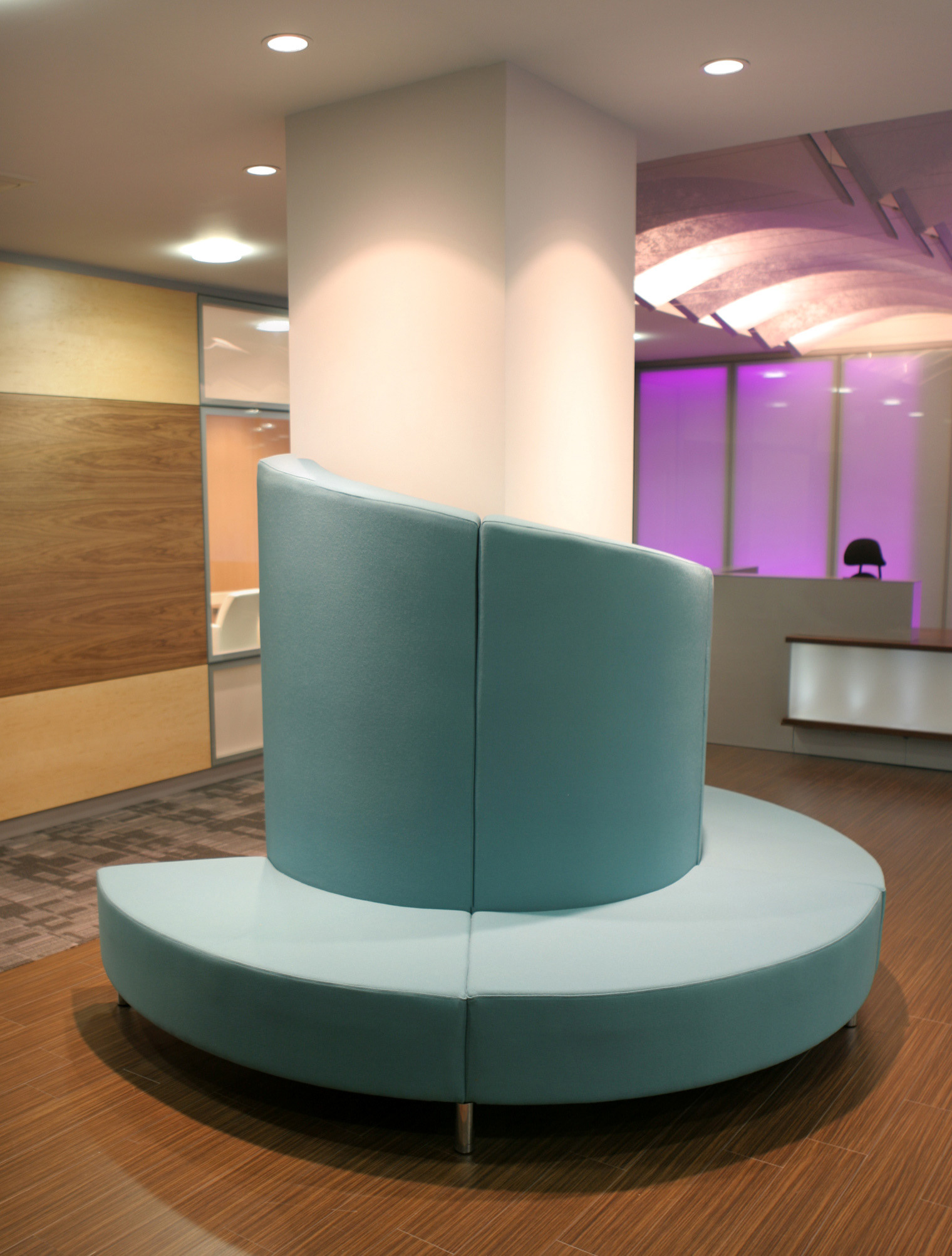
Bespoke designed sofa to wrap around the column
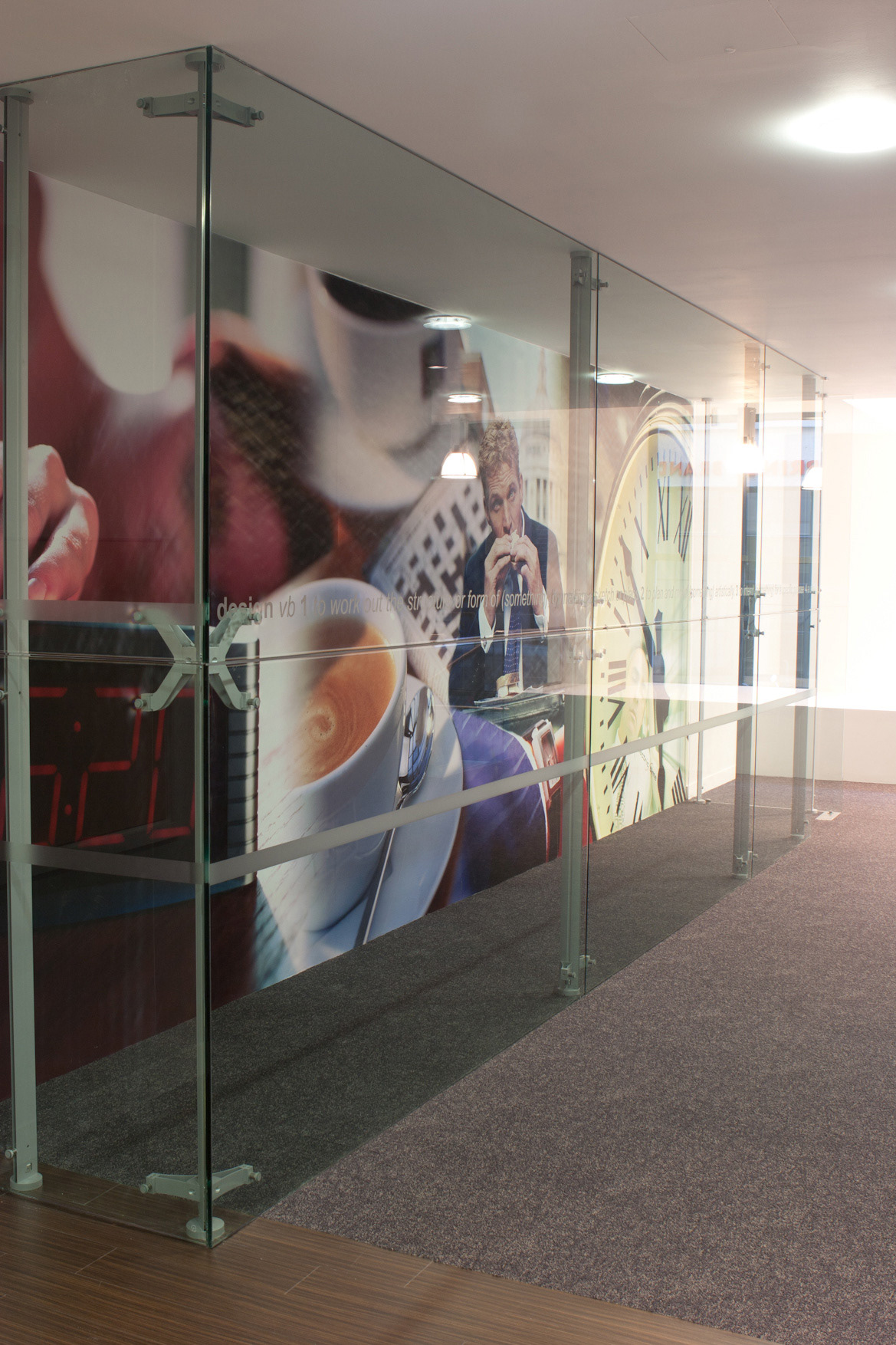
Structural glass wall with wall graphic behind
Komfort Partitioning Solutions' London showroom, designed to showcase all of their products. The design included a bespoke sofa designed to wrap around a column, a bespoke designed reception desk with colour changing LED glass wall, a multifunctional meeting space along with large wall graphics.
